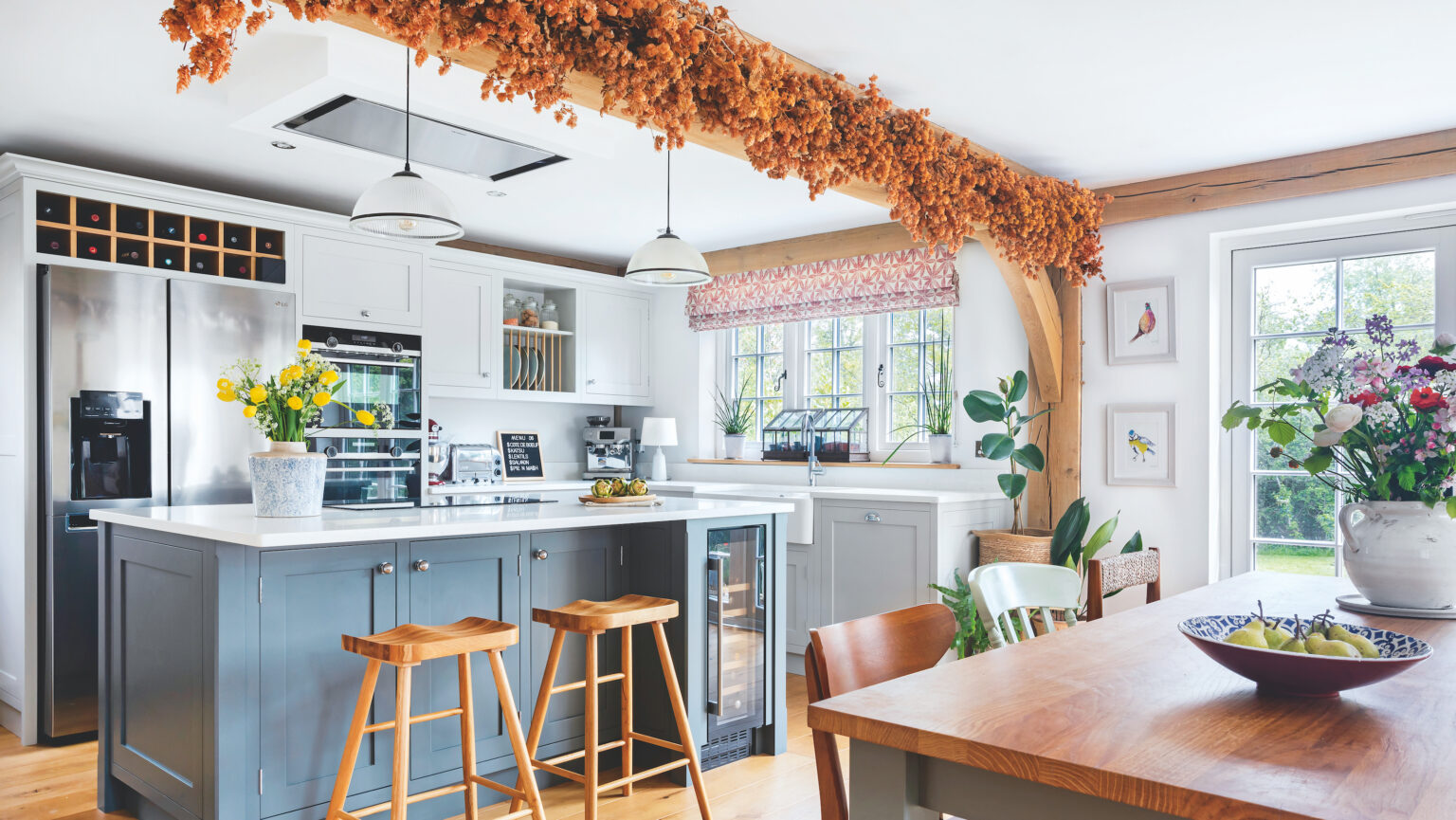The exterior of Annie and Tom Heather’s cottage could have come from the pages of a story book. Silvery grey cladding, sweet dormer windows and an oak-framed porch come together to create a fairy-tale appearance.
Despite its traditional appearance, the oak frame house was constructed in 2019, a year before Annie and Tom found it. The detached property has a sitting room, music/cinema room, kitchen/dining room, utility, three bedrooms and three bathrooms.
‘It was a blank canvas,’ says Annie. ‘They had put in a lovely kitchen and bathrooms, so we just needed to put our own stamp on it.’ Here’s how they created the house we’re touring today…
Exterior
The cottage was built by Kent-based husband-and-wife oak frame specialists, OTy Oak Frames. The front features a beautiful porch and dormer windows, while there’s a stunning garden at the rear.
Tom and Annie have made a few changes to the original building. The shed has been converted into an office/gym room, while the upstairs of the house has been reconfigured to create a spacious landing and an extra bedroom, with help from HB Oak Frames.
The cottage might appear bijou from the front but the property is quite deceptive. ‘The house benefits from having a deep floor plan with well-proportioned rooms and vaulted ceilings upstairs,’ says Annie.
Kitchen
The main space downstairs is a large open-plan kitchen/dining room. Bespoke cabinets in grey and off-white work perfectly with the oak floors and the couple have nailed the modern country look by adding dried hops across the beams and rustic furniture.
The couple love cooking and entertaining, so having an open-plan space that flows into the dining area is ideal.
Dining area
A rush rug zones the dining area in the open-plan space, while artworks on the walls, plus a collection of houseplants and a large lamp, help to enclose the table, making it feel a cosy place to linger over a meal.
Double-aspect windows flood the space with light.
Sitting room
Exposed wooden beams create a rustic feel, while a neutral colour scheme enhances a sense of calm. The tables are from Neptune and the sofa from sofa.com.
Landing
The couple loved the house but decided to reorganise the upstairs to make it work better for them. As well as gaining an additional bedroom, the large landing now creates a sense of light and space.
Main bedroom
The main bedroom has the wall behind the bed painted in a deep green – the shade is Pigeon by Farrow & Ball. The pretty print quilt adds a romantic touch to the room.
‘I would say my style is country and my husband likes a mid-century twist,’ says Annie. They were keen not to go overly bold with their palette. ‘I was very nervous about adding too much colour at the risk of changing the sense of calm,’ says Annie.
Guest bedroom
‘We are getting a little braver with colour, as in this, the pink bedroom. But it still has a peaceful feel,’ says Annie. The walls are painted in Setting Plaster by Farrow & Ball, with a bed and headboard by Neptune.
Bathroom
The bathroom was installed when the couple moved in, and they’ve kept its modern look. The cool minimalism of the sleek shower and curvaceous tub is warmed by the room’s oak, cottage-style door.
Gym/home office
The former shed has been converted into a chic home office-cum-gym, reached by a curving gravel path through the garden. Annie has lovingly created a country garden and the couple is in the process of buying some extra land behind the house.
‘I am an enthusiastic amateur with the garden. I volunteer at a plant nursery so I often come home with seedlings,’ says Annie. ‘We couldn’t be happier here.’
Get the look
Highland Dunes
Delapena Natural/beige Rug
Dunelm
Olney 2 Drawer Bedside Table
LunaMirror
Full Length Mirror
This article first appeared in Country Homes & Interiors. Subscribe and save here.
Read the full article here

