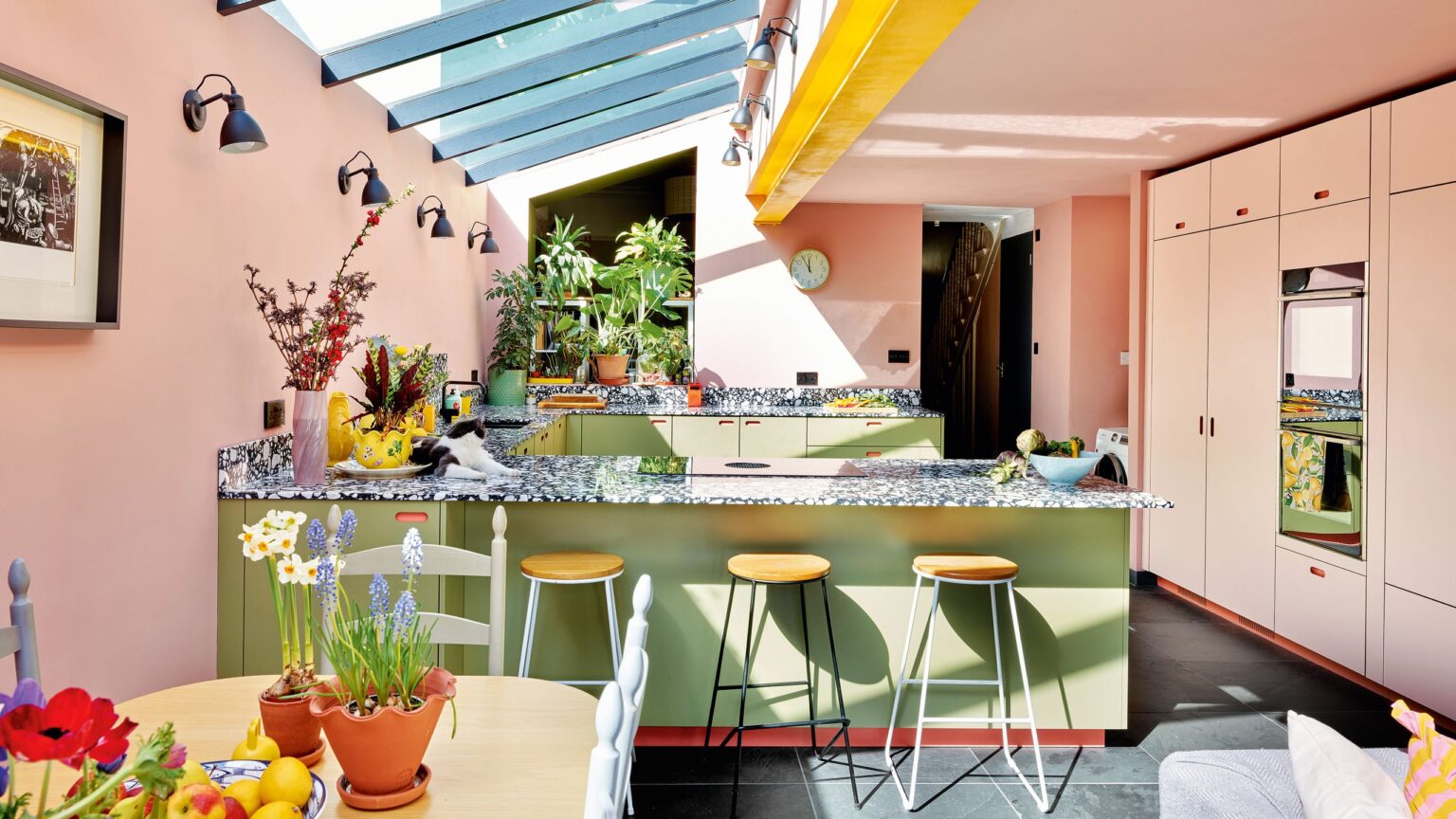After living in their Victorian terrace in Penge for nearly 20 years, Hannah knew it was finally time to tackle the kitchen renovation.
‘It had the classic long galley kitchen layout, with a tired lean-to bathroom tacked on the back,’ she says. ‘It was narrow, damp and not a space we ever wanted to spend much time in.’
They had done a temporary spruce-up years earlier — a coat of paint, some wallpaper and a basic kitchen — but it wasn’t solving the space or kitchen layout issues. ‘It was always meant to be a stopgap. I’d been dreaming about this kitchen design for two decades — with a Pinterest board full of glazing ideas and architectural details.’
Extending the kitchen to create more space
Hannah had always wanted a full-width rear kitchen extension with a large glass roof to flood the space with natural light. She also had her heart set on exposed steel beams that followed the slope of the glazing, rather than a standard horizontal support. ‘It was all about keeping that open, uninterrupted view. And once I’d seen that kind of structural detail was possible when designing a kitchen, I was fixated!’ she says.
Working with a local architect, the couple planned out the extension and sourced a specialist glazing company. ‘The rooflight and oversized back door were the biggest design decisions. We didn’t want bifold doors, so instead found the biggest single door we could get — it’s 1.5 metres wide and makes such a statement.’
Designing the kitchen layout and cabinetry
The couple chose Pluck to make the cabinetry.
‘They’re local, sustainable and their kitchens are beautiful and practical — we had a great experience from start to finish.’ The layout is a classic U-shape with floor-to-ceiling cabinetry on one side. ‘I didn’t want a peninsula, but the U-shape works really well in this long space. It means we’ve now got masses of storage and work surface, which we never had before.’
An induction hob with integrated extraction allows a completely open view. ‘I didn’t want anything to obscure the glass. It’s flat to the worktop and looks beautiful.’
Embracing colour
Design-wise, Hannah’s love of colour was important to incorporate. ‘I always knew I wanted warmth in this space — so we went for soft pink walls, yellow-painted beams and a mix of green and coral cabinets. It sounds like a lot, but it just makes me feel happy,’ she explains.
Yellow steel beams and window frames highlight the unusual details. ‘We had to paint layers of fire retardant paint, then three or four coats of yellow,’ says Hannah.
For worktops, the couple chose terrazzo from Diespeker & Co in south London. ‘It was such a fun process — they let us rummage through hundreds of samples. My husband loved this black-and-white one. After just seeing small samples, it was a bit of a shock to see the worktop turn up in huge slabs. But once it was fitted, it was totally the right choice.’
The kitchen tiles are Brazilian slate. ‘It felt like the perfect neutral base for the colours around it — and it works well with the underfloor heating, which was a must,’ says Hannah.
Installing a dreamy pantry
The best feature? In Hannah’s opinion, it’s the pantry. ‘It’s beautiful, practical, and I use it every day. It’s genuinely changed our kitchen storage and how we cook. If we did everything again, I’d maybe take off one cupboard — the central space is quite generous. But really, it’s perfect!’
Get the look
Sanderson
Hykenham wallpaper
Floral wallpaper gives the space a slight vintage feel, tying together the pink and green colour scheme.
Habitat
Habitat Pink Confetti Glass Xl Candle – Jasmine & Amber
Confetti glass is a great way to add colour and flair to a kitchen, this candle is perfect for the job.
The bold white and black resin worktop instantly catches the eye and offers a durable work surface.
Rowen & Wren
Eden Terracotta Pot
Terracotta pots aren’t just for outside, this scalloped edge one will look gorgeous on a dining table with a houseplant.
Green cabinetry grounds the space, bringing a sense of warmth and breathes life into the cooking area.
DUSK
Arden Led Rechargeable Wall Light – Black
If rewiring your kitchen is out of the question, these rechargeable wall lights are a great alternative for added task lighting.
Read the full article here

