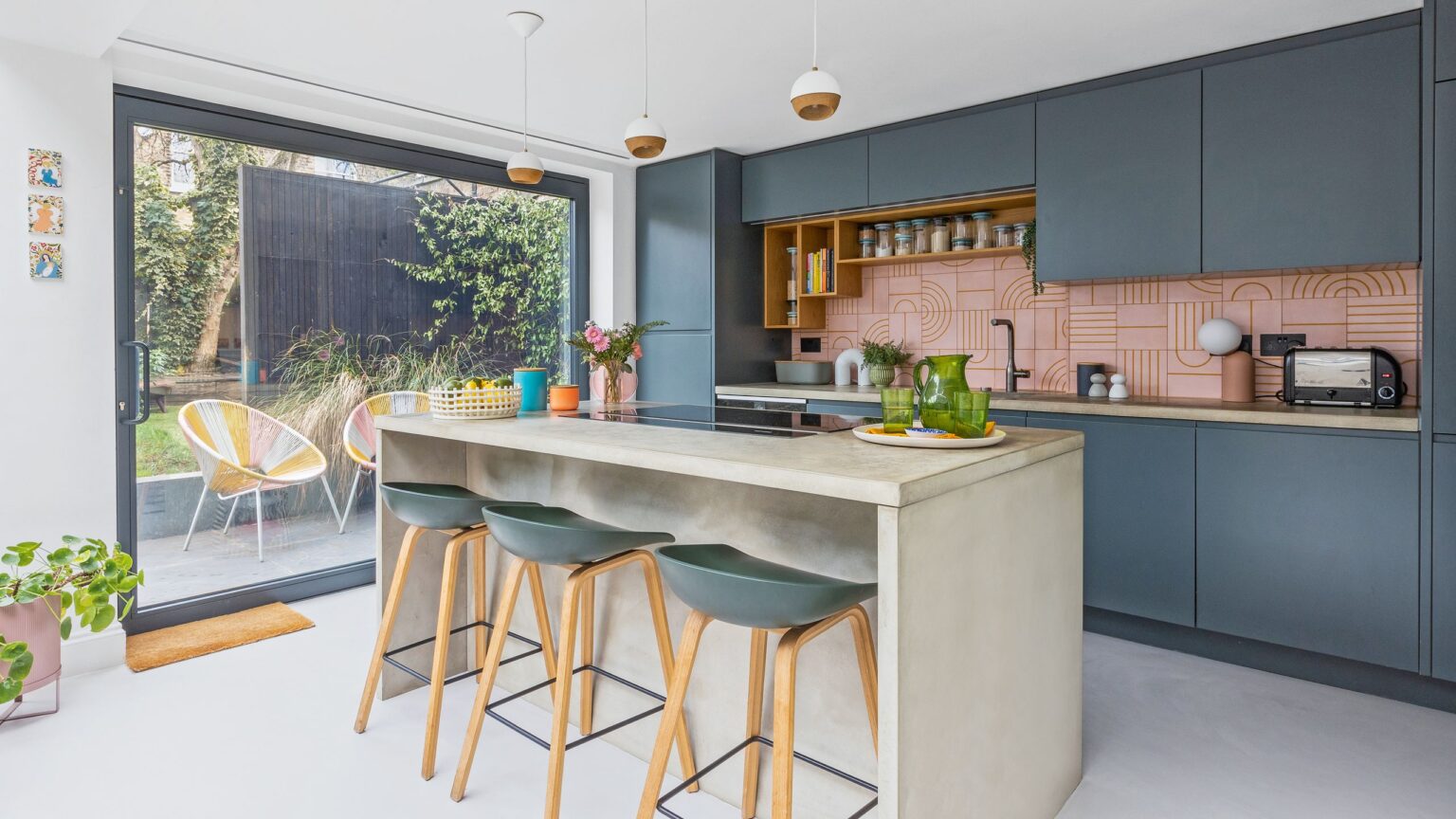Struggling to find an affordable property in their favourite part of London, Poppy and her partner Luke came across this one-bed flat in a converted Victorian terrace in Dulwich, London. Despite the tired interior and cramped kitchen, they could see its potential.
‘The property had changed hands every two years since 1994,’ says Poppy. ‘The constant turnover of owners had left it looking unloved, but we knew we could transform it into something special with a contemporary kitchen extension.’
The awkward, L-shaped kitchen space was not big enough for the kitchen-diner of their dreams. ‘You could just about squeeze a tiny table in there, but that was about it,’ recalls Poppy.
French doors from the bedroom, which stepped down to the side return, meant planning the layout wasn’t straightforward. The couple got round the issue of different heights by integrating a small internal courtyard.
‘We hired a large construction firm who did the architectural drawings and managed the project so we could move in with my mum in Devon while the work was being done,’ says Poppy. Despite regular site visits, the project was overshadowed by problems.
‘Our brand-new glazed door had to be replaced when one of the builders cut metal close by, leaving shards of steel embedded in it. And our epoxy resin floor ended up with a big crack down the middle after being laid.’
Poppy and Luke decided enough was enough, and moved back to a building site with a temporary kitchen, calling in the help of their own tradespeople to get them across the finish line. ‘With hindsight, we wish we had managed more of the project ourselves from the start.’
‘We wanted the kitchen to blend seamlessly into the space, that’s why we chose flush-fronted, handleless units.’
The modern kitchen fills one wall. ‘Our goal was to have a functional, minimal kitchen with a streamlined look. Adding the pocket shelving makes it feel homely and is also a handy display space.’
Poppy sourced the Concrete Collaborative tiles through Instagram and imported them from the US. ‘Although these tiles were a splurge, I’m so happy with how they look. They bring warmth to the room and add visual interest too.’
Graphic designer Poppy even created an intricate splashback pattern plan on Photoshop for the tiler to follow, so it turned out just as they were hoping.
A fully glazed roof above the side extension gives uninterrupted views of the sky. ‘I wanted a glass roof despite living in a built-up area of London,’ Poppy says.
‘We put a lot of thought into the layout, and we love the way the extension flows from inside out to the garden,’ she says.
‘As we are both obsessed by the little details, it was a good idea to live in the space first. You never know when inspiration will hit you,’ says Poppy.
‘I had a wobble about the colour of the kitchen units the night before they were being sprayed with paint. I swapped from sage green to charcoal without seeing a colour sample, which was a risk, but I love how they’ve turned out.’
Despite the setbacks, the couple is now thrilled with the finished result. ‘Our favourite part is our island, which is the social hub of the kitchen. We both love cooking and holding dinner parties, so this allows everyone to be part of the conversation.’
Read the full article here

