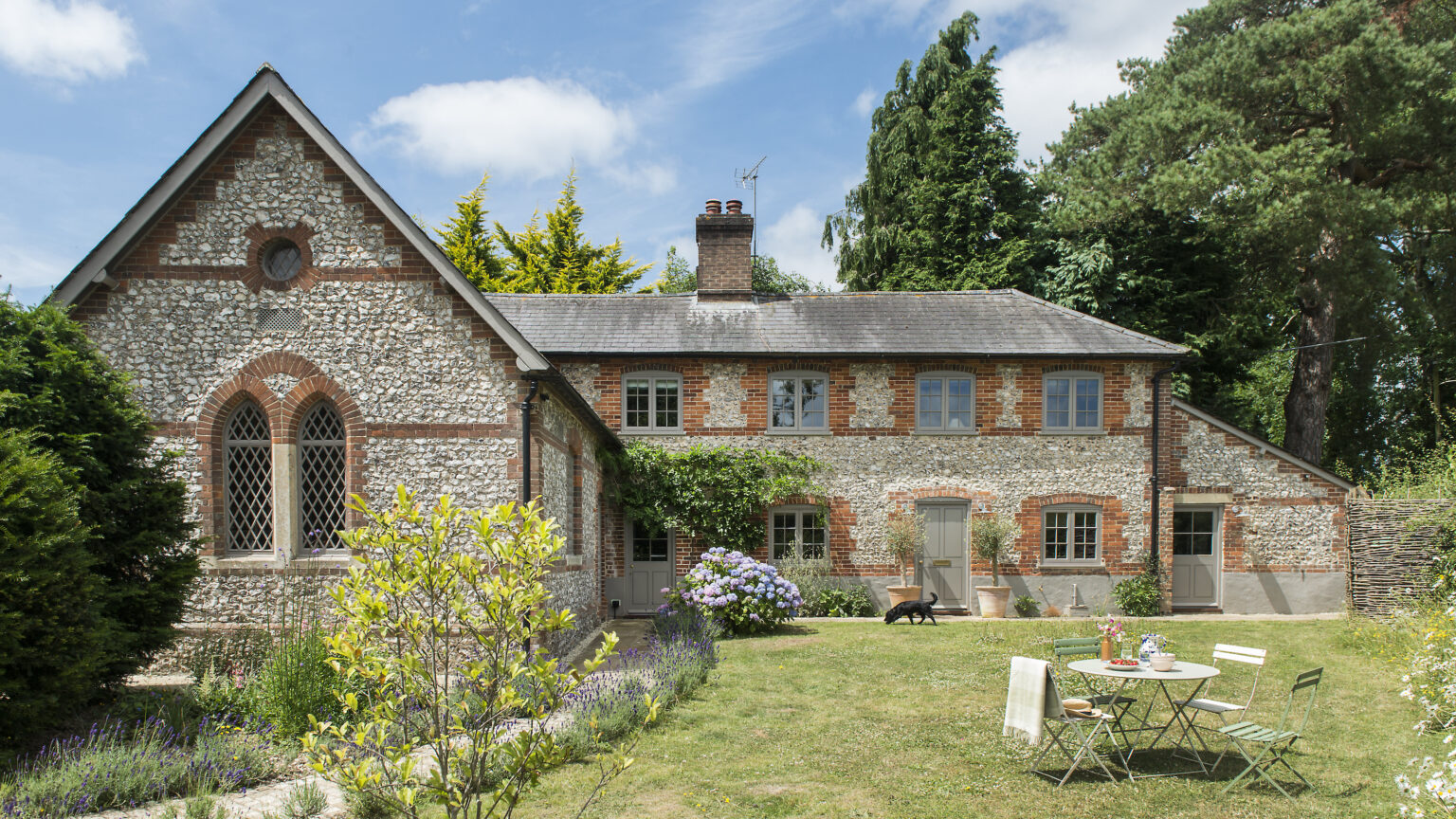This 250-year-old brick and flint detached house in Hampshire looks the picture-perfect country home, blending a modern rustic aesthetic with bags of classic charm. But it wasn’t always this way.
The owners first came across it as a garishly painted, dilapidated house on Rightmove. Originally comprising two cottages and a former school hall, it had fallen into disrepair.
‘It looked miserable, with no original features or character showing,’ says yoga teacher Louise Pope. But her architecturally-trained husband, Alex, who has project-managed myriad property renovations, realised the ‘ugliness’ was superficial and this property offered the perfect opportunity to create their dream home.
Renovating the property
More windows were added to introduce light into the property, but the majority of the work was undertaken inside. The lath and plaster kitchen ceiling was pulled down, and old flooring and lino was removed.
Main structural changes included removing a wall that divided the cottages from the old school hall. Opening the area helped introduce a natural flow to the living space, but this was just one of many alterations.
‘We discovered there wasn’t any concrete underneath the flooring, just earth, so we poured a new concrete slab across most of the ground floor,’ explains Alex. When it came to flooring, original timbers were kept where possible, while any shortfall was covered by reclaimed timber.
A low plasterboard ceiling on the first floor was removed to create extra height and expose original beams.
Kitchen-dining room
The existing ceiling was raised to reveal the partially obscured round window. Both the window and the brick fireplace have become prominent features of this dramatic space, which has lime-rendered walls.
Where possible, the couple used raw, natural materials in keeping with the property’s origins.
‘The flooring is original. There is a reclaimed unit, a wooden worktop that was formerly a chemistry lab table, while cobbles in the fireplace came from a salvage yard,’ says Louise. ‘It’s the heart of the home. All of us spend a lot of time here.’
Utility room
While the couple opted for lighter tones throughout the house, the choice of terracotta in the utility adds a bit of fun to the house. The focal point of this utility is the York Stone sink discovered among brambles in the couple’s garden.
Living area
With no existing floor in the living area, reclaimed floorboards were used, with lighter tones chosen to compensate for the lack of natural light. The couple also chose pale paint colours to brighten the space.
The double-sided woodburner allows the family to enjoy the cosy fire from both the living room and playroom.
Main bedroom
Re-opening the sealed staircase from one of the cottages provided private access to the main bedroom. The antique rocker and mirror perfectly match the period feel Alex and Louise wanted to create.
Second bedroom
The use of picture rails enables the couple to swap artwork whenever they feel like a change.
Bathroom
Exposing brickwork around the fireplace provides the perfect backdrop for the Picasso print and Demijohn vase.
Get the look
Blazer Archive No. 212 Paint
Calabria Coral Multicolour Rug
Disk-Shaped Shade Silk Pendant Lighting
Maude Gingham Cotton Cushion
Izolia Glass Demi-John Vase
This article first appeared in Country Homes & Interiors. Subscribe and save here.
Read the full article here

