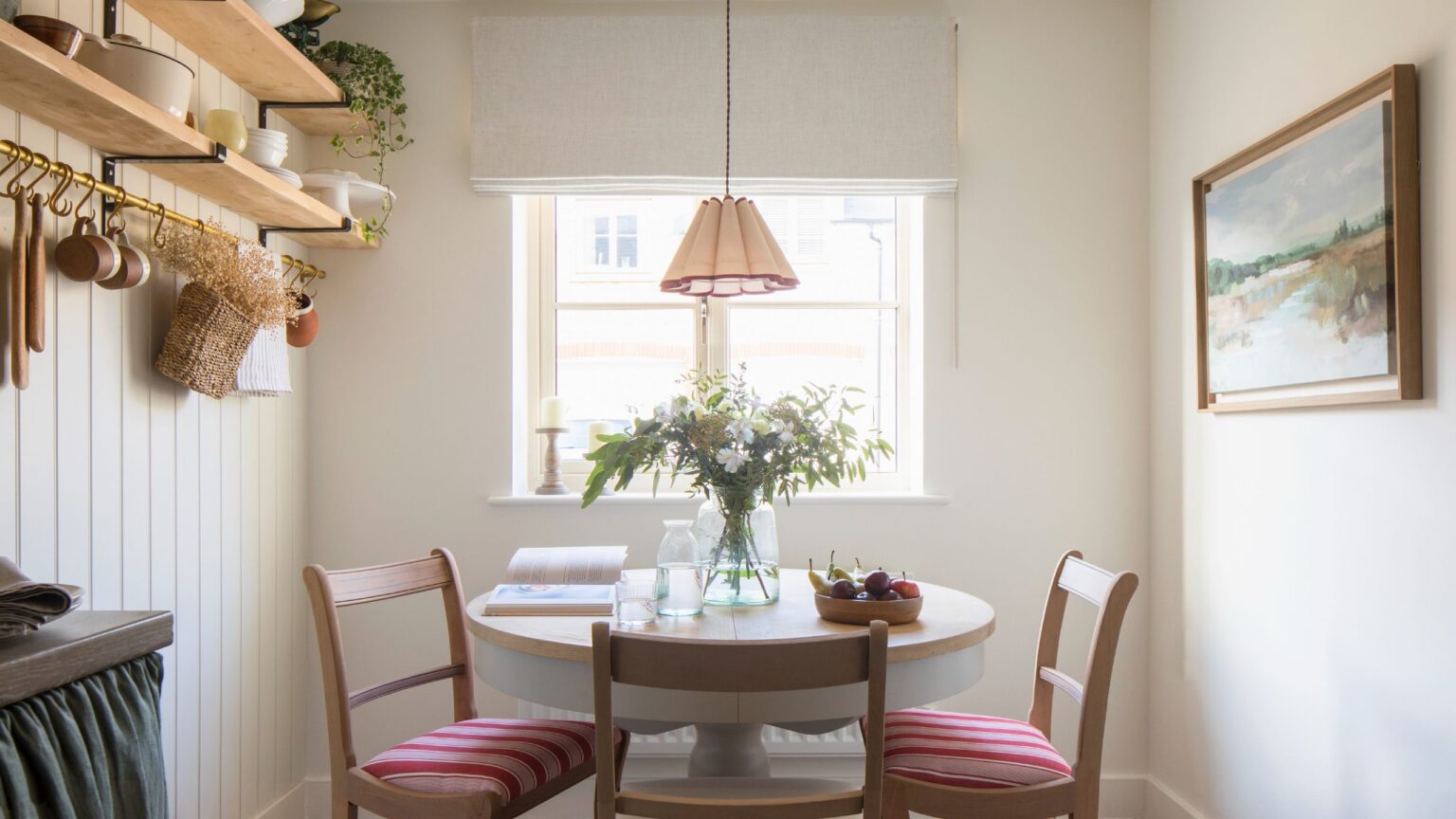When I’m searching through kitchen inspiration looking for the latest trends and design features, there’s always one area of the kitchen that truly embodies the age-old phrase, ‘the heart of the home’. While a kitchen is primarily used for cooking, it’s always the seating and dining area that evokes the most warmth and familiarity, and is where people naturally gather.
However, in small kitchens, creating this space can be tricky. Open-plan kitchens lend themselves well to a large table set-up, but in a compact space, carving out room can be difficult. Regardless of whether you have a formal dining room, adding seating to your kitchen will turn it into a social spot that the whole family naturally spends time in.
So how do you create this ‘eat-in’ zone in a small kitchen? These tips will give you the perfect place to start.
1. Choose the shape and size carefully
When you’re planning an eat-in area in a small kitchen, it’s important to think about size and scale, so that the rest of your layout continues to function smoothly.
‘Small kitchens still need a place to sit but the difference is that every inch has to earn its keep,’ explains Richard Davonport, managing director at Davonport.
‘The most successful seating solutions in small kitchens are scaled correctly and aligned with how the space is used. If the room is part of an open-plan layout, a simple table can act as a visual anchor between cooking and living areas. If space is tight, a slim breakfast ledge or pull-out surface provides somewhere to perch without dominating the room,’ Richard adds.
2. Build in a banquette
Banquettes have boomed in popularity and it’s easy to see why. They’re informal, mimicking restaurant booths that envelop you and evoke a relaxed atmosphere. They’re also perfect for small kitchens as they can be built in against a wall, allowing the table to be pushed as close to it as possible.
They can be expensive to have made by carpenters, but the result is so worth it. Plus, you can create a lifting seat that reveals built-in storage – ideal for storing small appliances that have no other home and don’t need to be used on a daily basis.
If you aren’t quite ready to call in a carpenter, Next Home has started selling freestanding banquettes that are perfect for squeezing into a small kitchen.
3. Add height with a peninsula
Having a small kitchen doesn’t mean writing off a kitchen island completely, there are still many layouts which can accommodate one. However, if you’re really struggling for space but you still desire seating, a peninsula will give you the ultimate ‘eat-in’ zone.
By adding seating to one side of a peninsula, you can create a casual spot for breakfast and casual dinners, without impeding on the practical areas used for food prep. Opting for a slight worktop overhand on a peninsula when you’re in the kitchen planning phase will mean you can tuck stools underneath so they don’t clutter walkways.
4. Create a cosy atmosphere
Sometimes it isn’t what seating option you choose, but rather, how you style it. Whether you have a bistro table, a banquette or a small kitchen island, opting for the right materials will make an eat-in area work well in a compact space.
Natural textures will help to warm up the area, so opting for a wooden table and chairs will create a homely and inviting atmosphere that will tempt everyone to sit down and relax. Similarly, cafe curtains will add to the cosy, restaurant-inspired look and a kitchen lamp will create the perfect atmosphere when the dark evenings roll in.
Shop eat-in area essentials
Swoon Figura 4 Seater Dining Table
The dark wood of this round dining table instantly evokes a cosy atmosphere.
Dining Chair 01 (set of 2) – Oak / Maple
These chairs won’t be too cumbersome but will add much-need comfort to an eat-in zone.
Brass Hector Rechargeable Large Wireless Table Lamp
This brass lamp is perfect for a simple tablescape.
Habitat
Habitat Skandi Wooden Dining Bench – Oak
A bench is a small-space friendly seating option that I subscribe to. Mine tucks so neatly under the table.
M&S
Pure Cotton Velvet Cushion
The rich shade of this cushion is destined for winter evenings.
M&S
Pure Cotton Gingham Tablecloth
Lean into the autumn atmosphere with this super homely checked tablecloth.
An eat-in zone is more than a simple seating arrangement – it’s about curating an atmosphere that encourages a sociable zone in even the smallest of spaces.
Read the full article here

