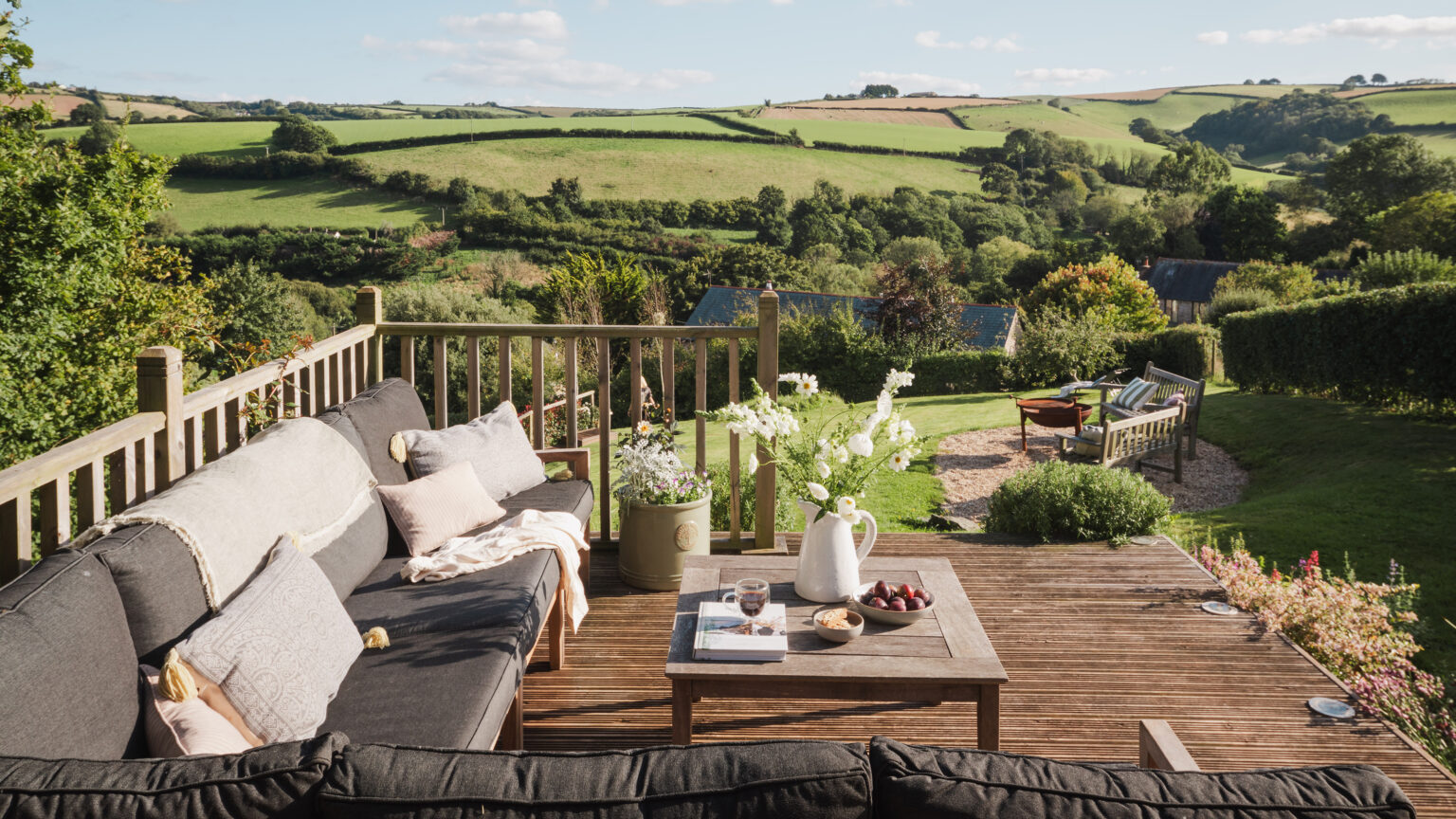Nestled in the rolling hills of Devon’s South Hams, just a stone’s throw from the wooded banks of the beautiful river Dart, sits a quiet hamlet. It’s a setting that Rebecca Walker instantly fell in love with when viewing her cottage for the first time in 2020.
‘We have lived in our rented farmhouse in West Berkshire, running our landscaping and tree surgery business from there for more than 15 years,’ explains Rebecca. ‘With little separation from our personal and work lives, we were keen to buy a small country retreat to escape to that we could also share with family and friends.’
The Walkers focused their search on the South Hams, where they had spent many happy weekends and holidays.
After months of looking and numerous unsuccessful viewings, they had almost given up hope when a newly renovated property came on the market that offered the perfect second home.
‘I went to view it straightaway and, despite the miserable February weather, I still remember the feeling of excitement as I drove along the narrow country lane and pulled up outside. It was gorgeous!’
The previous owners were architects and had done a great job remodelling the cottage.
‘Not having to do anything structural to the cottage was really appealing, and I put an offer in there and then – before my husband Simon had even had a chance to view it!’ says Rebecca.
‘Having the river and a small marina two minutes away was a big selling point for Simon, who is a keen sailor.’
Remodelled layout
The previous owners had added a new kitchen. The dark kitchen cabinetry and white granite countertops work harmoniously with the wall panelling, natural wood flooring and industrial-style lighting to add plenty of country charm.
French double doors connect the kitchen to the conservatory. From there, another set of doors leads to the living area, which creates a lovely sense of flow in the downstairs spaces.
Glass extension
A glass extension had also been added to the side of the cottage, creating a perfect space for dining and entertaining.
A large zinc-topped table takes centre stage. ‘We love to entertain, and this is the perfect dining space to do so.’
With its glazed roof, the conservatory is a beautifully light-filled space during the day. At night, with lit candles, a soft glow from the globe filament bulbs, and festoon lighting along a woodland walkway outside, ‘the space transforms and becomes quite magical’.
Open-plan living space
The downstairs open-plan living space has been zoned into three defined areas using furniture, rugs and lighting, each section with its own distinct character. Warm wood flooring fitted throughout seamlessly connects each area.
The property was in good decorative order, having been recently painted by the previous owners, and offered the perfect blank canvas to add character.
‘I wanted to create a luxurious, but comfortable feel; somewhere with warmth and charm to come home to after days on the river,’ says Rebecca.
At one end, a huge, original fireplace painted in a sophisticated blue with an ornate, gold gilt mirror above, creates a striking focal point.
The panelling and fireplace are painted in Hicks’ Blue by Little Greene.
The empty area at the bottom of the stairs has been turned into a small home office with a vintage desk and antique church chair, creating a practical area in an otherwise unused space.
The blue-painted wall panelling not only disguises a handy cupboard but also adds architectural interest and complements the grey tones on the stairs. The contrast in colour draws the eye and makes a pretty feature of the winding staircase.
Neutral bedroom scheme
Everything seemed perfect until their first winter when water started running into the bedrooms after a period of heavy rain. ‘The whole roof needed replacing, just as the country went into its third lockdown and travel was restricted, which meant everything had to be managed remotely,’ says Rebecca.
With the roof repaired, the bedrooms were decorated. Rebecca has used soft muted tones layered with pretty, natural textiles to create a calm and relaxing main bedroom.
A mix of new and antique furniture adds character to this neutral bedroom scheme.
Cottage bathroom
The family bathroom has a traditional cottage bathroom feel with tongue and groove panelling, a stand-mounted basin, limestone floor tiles, and a slipper bath.
Bunk bedroom idea
To maximise space in the single small bedroom Rebecca designed bunk beds with underneath storage drawers, to fit perfectly at one end of the room. These were then painted in Manor House Grey by Farrow & Ball.
Landscaped garden
More recently, Rebecca and Simon have landscaped the garden to make the most of the steep terrain.
‘Without doubt, the loveliest views are from the new summerhouse and decking at the top of the garden, reached by wooden steps from the house,’ says Rebecca. ‘The panoramic vista is spectacular.’
When they’re back at home in the Berkshire farmhouse, the couple rent out the property to families and others looking for a rural break, through Boutique Retreats.
‘The cottage is such a special, peaceful place to stay. We’re so pleased we followed our dream of a rural escape – balance in our lives has been restored.’
This article first appeared in Period Living magazine. Subscribe and save here.
Read the full article here
