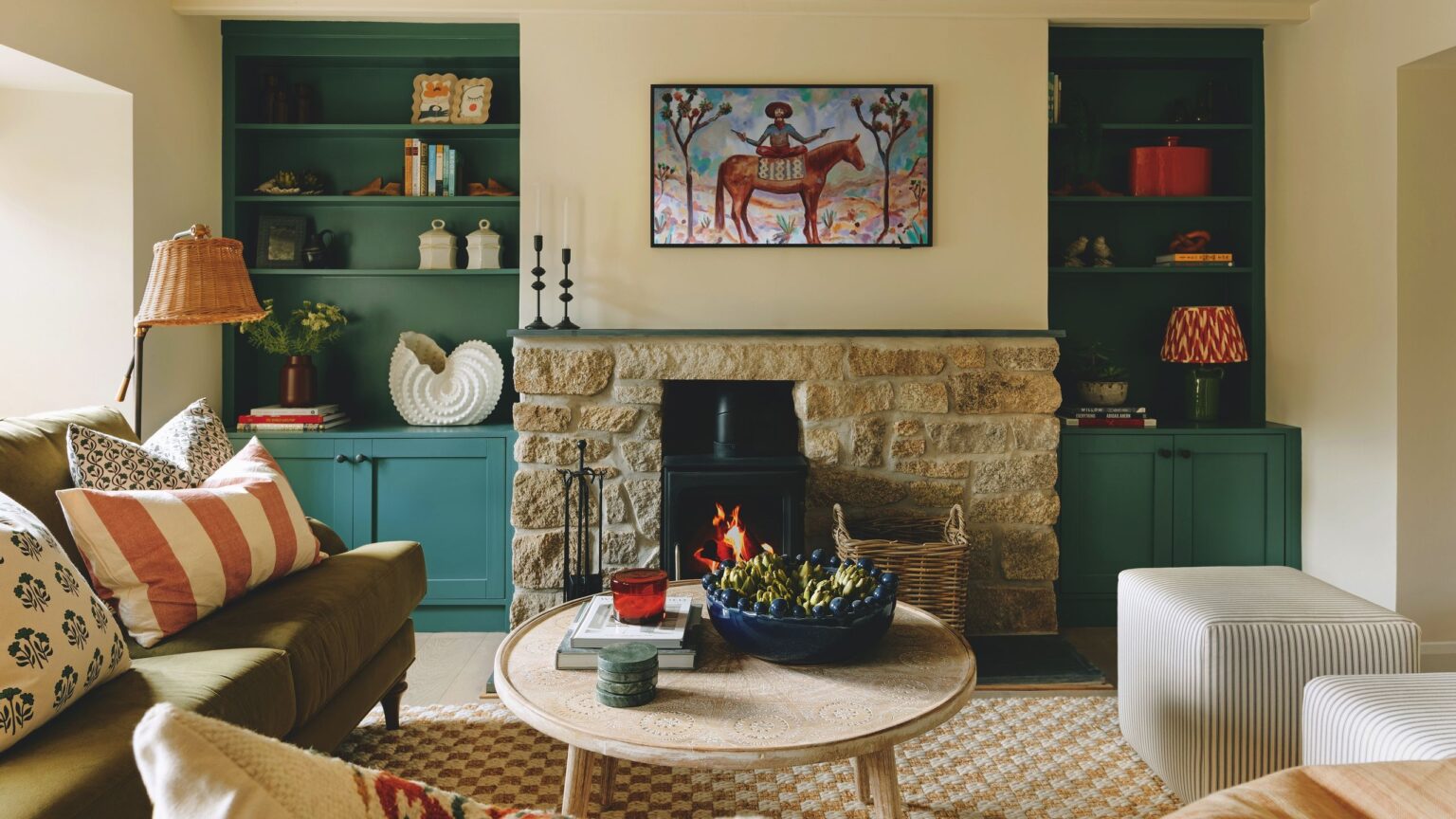Originally built in the 19th century for farmworkers, this cute Cornish cottage has a delightful exterior of local mellow-toned stone, a slate roof with tiny eaves windows and a charming front porch entrance.
It had been in Louise Stewart’s family since the 1970s, when her mother bought it as a weekend escape. After inheriting it, Louise realised that years of it being rented out had taken its toll. ‘It was looking quite neglected, but I was sentimental about the cottage, so I set about a renovation, which posed challenges as I would have to manage the project remotely,’ she says.
A local property agency recommended interior designer Lydia Allen, who helped with the transformation. Inside now is a medley of upbeat colour, traditional style and organic textures.
Transforming the layout
Before starting the decoration, Lydia and her team had to transform the dark, diminutive interior into one with a sense of space. without erasing any precious memories in the process.
‘Sarah wished to breathe new life into a cottage that had been deeply loved. But our initial thoughts were how dark and dated it was,’ explains Lydia.
‘In the living area were dark wood beams and a retro fireplace, and on the first floor, there were various different ceiling heights, sloped at different angles.’
Clearly, changes had to be made. The ceilings in the bedrooms were vaulted and raised, and the kitchen, bathroom and living area completely refigured. A large wardrobe/water tank cupboard in one of the bedrooms was also converted into an additional ensuite WC.
Designing the interiors
For the interiors, Louise was was inspired by the Artist Residence boutique hotel in Penzance, which has a cosy/bohemian/luxury vibe. She also had in mind Soho House.
Interior designer Lydia and her team relished the opportunity to take the project on. ‘We wanted to be respectful of the cottage’s historic charm but, most importantly, we wanted the space to be fun, and have that boutique, curated feel to it,’ she says.
‘We achieved this by blending vintage and modern elements. We spent days in Penzance, popping into antique shops and sourcing local pieces.’
‘From discovering charming handprinted wallpapers to selecting gorgeous zellige tiles for the bathrooms, it was a delight. We also had fun designing practical and smart storage solutions throughout the home.’
Exterior
The exterior of the stone-built cottage has a beautiful symmetry which adds to its charm. It is set in an idyllic farmland setting in West Cornwall, surrounded by woodland yet just a stone’s throw from the area’s beautiful coastline.
‘Rather than relying on typical seaside motifs, we used subtle nods to the surroundings, soft coastal tones and natural textures balanced with more refined elements to ensure the space felt elevated, not rustic,’ says Lydia.
Living room
Lydia has introduced a welcoming but softly sophisticated feel in the living room with her clever use of pattern. A chequerboard rug anchors the room and is nicely complemented with a variety of fabrics in different width stripes for the window blind, cushions and footstools, adding energy to the room scheme.
Bespoke cabinetry in the alcoves makes the most of every inch of space available and provides a dash of formal symmetry.
Lydia removed the open fire and installed a log burner with a new local stone brick surround and slate hearth. A carefully chosen artwork brings all the colours together to create a sense of harmony and cohesion.
Dining area
The dining area is a relaxing space with a palette of soft neutral tones and natural textures. A built-in bench with storage underneath is a great idea in a small space. Tongue and groove panelling adds a dash of heritage charm.
Kitchen
The kitchen was totally renovated and has been transformed from a dark dingy space into one that is full of light and uplifting colours.
The herringbone terracotta brick floor adds organic texture and warmth, and is the perfect complement to the rich yellow colour chosen for the cabinetry.
Open shelving is a great small space solution, allowing for items to be easily reached and add visual interest whilst on display.
Bedroom
A tiny patterned wallpaper adds intricate detail to the bedroom.
Industrial elements such as the iron bedstead were chosen, along with vintage items, to ground each room and give some visual depth, personality and heritage charm.
Ensuite bathroom
The ensuite cloakroom was created out of a former cupboard.
Subtle coastal references exist such as the deep blue tiles used here, as a nod to the cottage’s proximity to the sea.
Bedroom
Lydia and her team created vaulted ceilings in the upstairs bedrooms, that are practical and add to the cottage aesthetic. Classic tongue and groove wall panelling is a lovely addition and adds further softness alongside the upholstered headboard.
Similar colours have been used throughout the property for a sense of cohesion in the compact cottage.
Bathroom
The sage and cream striped bathroom is one of Lydia’s favourite parts of the cottage, A seaside stripe in watery shades is again a reference to the Cornish coast. It is another example of the boutique, curated feel that Lydia has successfully achieved throughout.
Get the look
Large White Clam Shell Display Dish
Beatrice Striped Ceramic Side Table
Mumford wall fitting with rattan shade
Decorative Kilim Cushion Cover
Read the full article here

