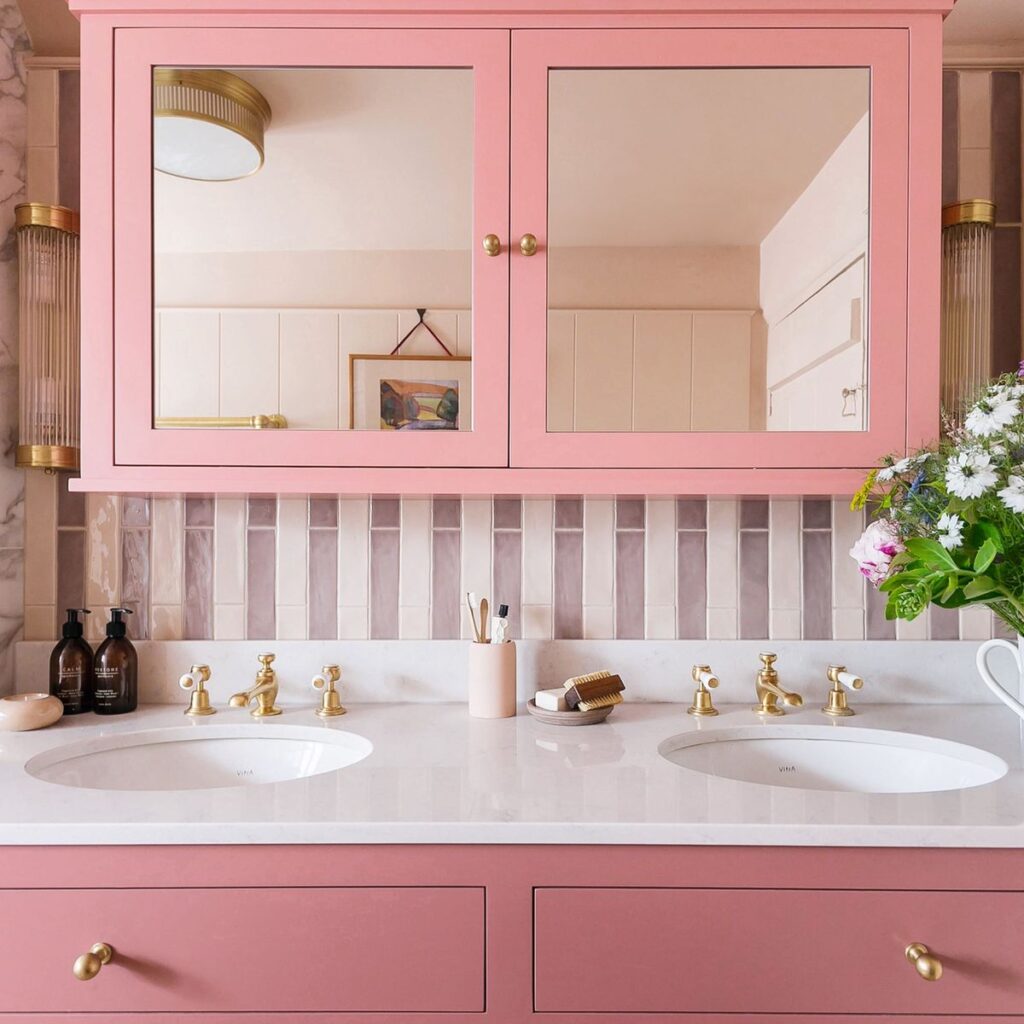This Victorian property was once a former pub, and it was the old-world charm and cottagey feel that made Chloe Bates and her husband fall for it when house hunting in 2011. The couple had made headway opening up the ground floor to create a more suitable living space for the family of five, but the bathroom upstairs had been untouched for 13 years and had seen a lot of wear and tear.
The couple, who live with their three children, undertook this ambitious bathroom renovation project, which included complete gutting and reconfiguration to create a contemporary cottage feel with plenty of storage. The project cost £30,000 in total, but the couple say the new bathroom was worth every penny.
‘Frankly, I was dreading another upheaval, but once the drawer runners stopped working and cupboard doors started falling off, I knew I couldn’t put it off any longer!’ After making contact with a few bathroom companies but being somewhat disappointed by their designs, Chloe enlisted the help of Sophie Harrold of Simply Bathrooms Surrey Ltd (@simplybathroomsltd), thanks to a friend’s recommendation.
‘I wanted a bathroom that was more in keeping with the house; something cottagey but not twee, with plenty of storage and counter space that was also going to be easy to keep clean,’ Chloe says. She had a good idea of the features she wanted to incorporate and the look she wanted, but she sought Sophie’s help especially with optimising the layout of the fairly compact bathroom.
‘We went with the design that allowed for the largest custom-made vanity unit we could squeeze in, giving us the storage we craved and a double basin.’ The bathroom was completely stripped and extensive work was undertaken to the floor to ensure it was a durable, smooth base for the luxury vinyl wood-look floor Chloe had chosen to add warmth to the space.
‘We maintained the old pub floor downstairs and have a lot of oak beams in the kitchen so I went for a wood-look floor to create a link with the rest of the house,’ she explains.
Sophie also custom-designed extra-wide wall panelling to fit the period cottage aesthetic, while also cleverly disguising the uneven walls and lower ceiling heights. Traditional-style brass hardware was chosen to add warmth while remaining sympathetic to the period of the house, while the candy-striped tile splashback and warm pink furniture add a playful contemporary twist to the design.
‘I love a stripe so we chose the tiled splashback to add interest and a splash of colour, but without selecting anything too flashy that would soon date,’ Chloe tells us. ‘And we considered real marble for the walls, but compromised with high-quality porcelain marble tiles. It’s easier to keep clean, especially with three kids!’
The mirrored two-door wall cabinet looks fabulous, but also provides extra storage for small bathroom ideas. Chloe also decided to build in two shower niches because there was previously so many bottles lined up along the edge of the bath. ‘We also put the shower mixer on the wall so you don’t have to bend around the shower screen to turn it on,’ she adds.
‘The print on the wall is from Charleston in East Sussex, which I visited during the bathroom renovation,’ Chloe explains. ‘And the towel rail is a lovely thing to behold. I didn’t want everything to feel brand new so I chose it as the brass will develop a patina over time.’
When we ask her how she feels about the bedroom now, Chloe can’t help but gush. ‘I used to dread using the old bathroom and would spend as little time as possible in there, but now I love being in here and I’m a total shower convert since it’s been installed.’
‘It’s amazing how much it’s impacted day-to-day life too – my children aren’t trying to clean their teeth in the sink while I’m washing my face and everyone gets ready much faster! It’s been a total game-changer.’
Get the look
Burlington Riviera Vanity Unit & Basin
Be inspired by Chloe’s rosy pink bathroom with this vanity and basin unit from Drench. It will easily become a focal point, and has some practical closed storage too. If pink isn’t your colour, it’s also available in matt blue and white.
Serene Peach Emulsion Paint
If you’re wanting to venture into the world of colour, Serene Peach from YesColours is a lovely gateway. It has a chilled out peach hue with reddish clay undertones, perfect for bringing some warmth into the bathroom.
Ripon Bathroom Wall Light
This gorgeous wall light is a simple addition to a bathroom that will make a big difference. The ribbed glass detail and gold trim turns it from a functional piece into an eye-catching feature, perfect for both traditional and modern bathrooms.
Read the full article here
