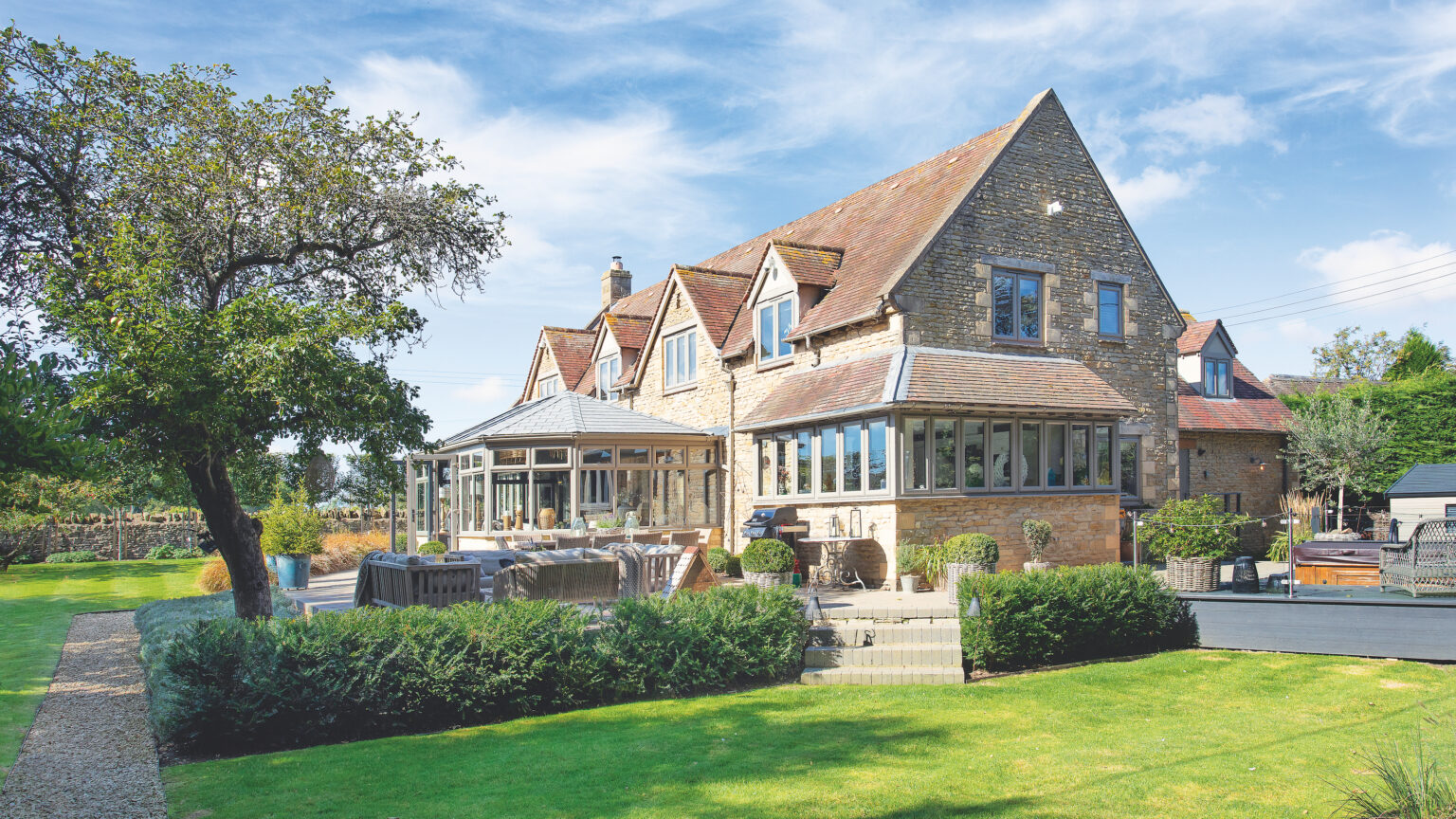This five-bedroom, four-bathroom Cotswold stone house is set in a former orchard, and both house and garden have been thoughtfully updated by owners Julie and Neil Daniells.
‘I wanted to achieve a contemporary feel in a period setting, using a palette of natural colours and materials,’ Julie says. ‘I didn’t want to use anything too precious or fussy as I wanted guests and family to feel comfortable and welcome, just as we do.’
Here’s how they created their dream home that we’re touring today…
Exterior
Julie has transformed the exterior by painting the uPVC windows, using Tikkurila, a specialist paint mixed to a dark taupe colour. Inside, the windows have been painted a charcoal shade, adding character to the building inside and out.
The new slate-look tiles on the garden room, which was originally a conservatory, contrast interestingly with the clay terracotta tiles on the main roof.
Garden
Set where apple and pear trees would once have grown, it’s no surprise this beautiful Cotswold stone house has an intimate connection with the garden that surrounds it.
While the owners had overseen the transformation of the interiors, they decided to call on award-winning local garden designer, Lucy Bravington, to design it for them.
‘I live out there in summer. The garden is just as important to me as the interior,’ says Julie.
Garden room
The first change the couple made was to replace the glass roof in the conservatory, feeling the glass would make the space far too hot in summer and cold in winter.
‘We found a local supplier who recommended extremely light, slate-look roof tiles, which could be added to the existing structure without any additional complex building or engineering work. Combined with a layer of insulation, the room is now comfortable all year round,’ Julie says.
They also installed two generous roof lights fitted with non-reflective glass, which drench the room in sunlight and ensure the adjoining sitting room isn’t too dark.
Finally, they installed a couple of radiators to ensure the updated garden room is still cosy in the winter months. Fairy lights around the window ledge add sparkle in the evenings.
Kitchen
The kitchen was in good condition when the house was bought. The ceramic tiles just needed cleaning and sealing and they are good as new.
The hardwood cabinetry was taupe, but Julie painted it the same shade as the windows – Charcoal by Neptune – for a more dramatic look.
Dining area
The airy dining area is open to both the kitchen and the garden room. The pale wooden table and leather chairs are perfect partners, highlighted by giant white pendant lights that add a modern feel.
Hallway
It was the generous scale of the hall and landing that drew Julie to the house in the first place.
The original staircase varnish had turned orange by the time they moved in, but it was sandblasted away and the stairs given a chalky wash to keep this area pleasingly pale.
Sitting room
The space is the heart of the house, with its large inglenook fireplace. Unlike the paler tones used elsewhere , Julie chose to paint the walls in Downpipe by Farrow & Ballto create a rich, cosy feel. The light ceiling and floor stop the dark colour appearing overwhelming.
Main bedroom
Panelling behind the bed – painted in Charleston Gray by Farrow & Ball – adds texture to this space, while the large brass light adds subtle shine and luxury.
A soft sheepskin rug and tactile Welsh wool throw from Melin Tregwynt add layers of comfort to this simply decorated room.
Guest bedroom
This guest bedroom has a coastal palette. The wall panelling is from The English Panelling Company and lends an air of seaside charm. The four-poster bed is from Neptune.
Bathroom
Julie upcycled a chest to create the pretty vanity unit. The floor tiles from Fired Earth provide a welcome dash of pattern.
Read the full article here
