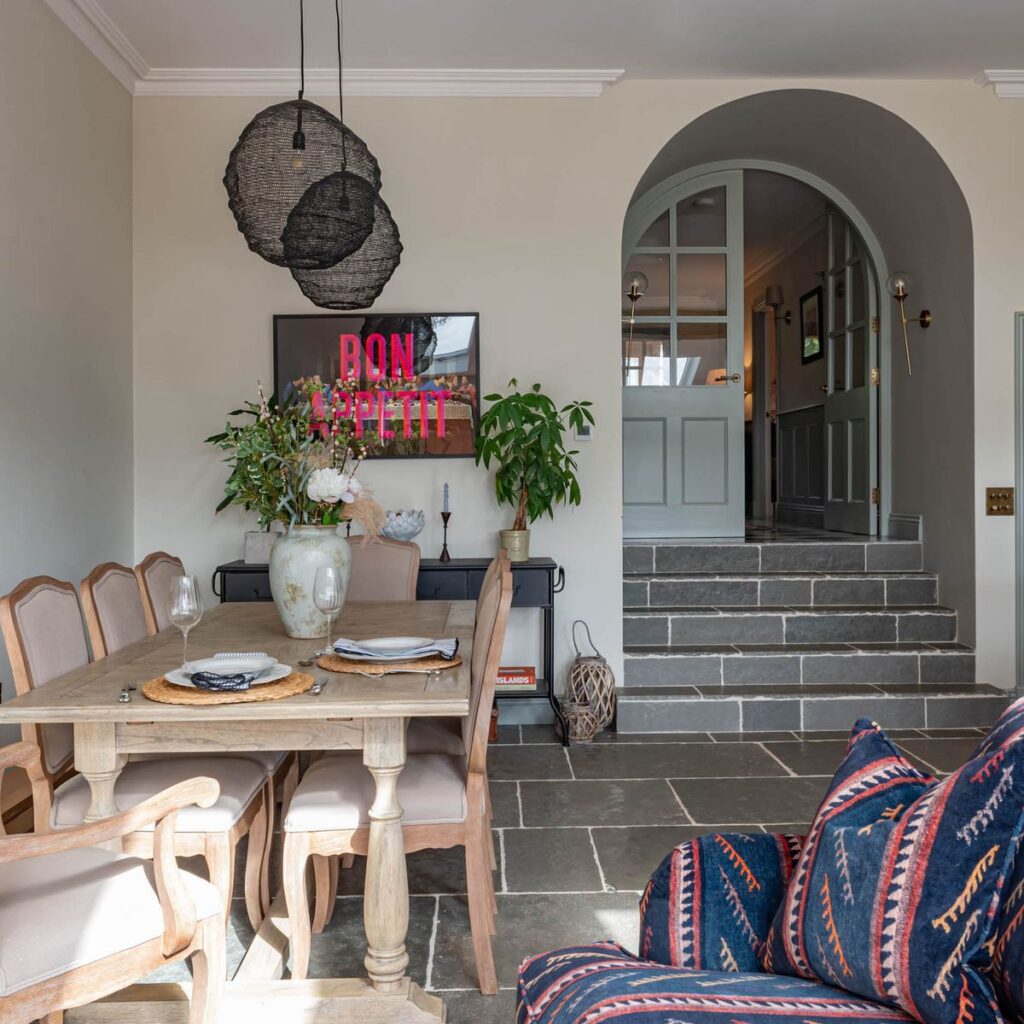This was the ugliest, smallest house on one of our favourite roads in the village – ‘little more than a shack with a dining room in a lean-to’, according to its owners. But just look at it now…
The one-bedroom 1920s bungalow we’re touring, which had been empty for two years, is now a four-bedroom family house, complete with living-kitchen-diner, snug, utility, cloakroom, home office, four bedrooms (one en-suite), and a family bathroom.
Fortunately, its new owners could see its potential. Interior designer Chess Darby and her husband Ross, a builder, develop and design properties for a living, and they knew this ugly little bungalow could become a beautiful family home.
Extending the property
The couple extended the bungalow to the side and rear, and raised the roofline to add a second storey. Digging down an extra 1.2 metres at the back of the house gave extra headroom for a more spacious and grand feel.
Although it’s a narrow plot at just eight metres wide, their ingenious design made way for three additional bedrooms, a utility room, two bathrooms, an office and a snug. The sociable living-kitchen-diner is the showstopper with its open views across farmland beyond the back garden.
Ross and Chess are used to managing big projects with their company Darby Holmes and weren’t phased by embarking on a three-way extension.
‘Whatever property we’re working on, we design the layout for ourselves,’ says Chess. ‘We think about how a family with kids and dogs would use the house and we try to create cosy, liveable spaces that are practical and beautiful, too.’
Hallway
One of the design details Chess is most proud of is the new archway between the front of the house and the kitchen at the back. Half-panelled walls and chequerboard marble flooring lead the eye towards this feature.
‘Framed by the part-glazed doors, you can see right through the house to the fields at the bottom of the garden,’ she says. ‘The arched opening has really turned it into a wow moment.’
Kitchen-family room
The change in levels gives us a division between the kitchen-family room and the rest of the house, which the owners love. The colourful living-kitchen-diner offers a warm welcome for family and friends, who tend to congregate at the kitchen island.
‘I usually prefer to keep living rooms and kitchens separate,’ says Chess. ‘But on such a narrow plot we had to compromise, and it works to have them together to make the most of the garden and country views. When I’m sitting on the sofa, I don’t think about the kitchen behind me. It’s such a relaxing space.’
Kitchen bar
Served up from a 1920s French marble-topped cabinet, cocktails never looked more chic. Having a dedicated drinks area like this is a great way to turn an overlooked corner into a stylish decor moment.
Utility room
Working cocker Mumford waits by the side door, where wellies and dog leads are always at the ready. A warm brick floor and pale blue cabinets makes this an attractive but practical space.
Snug
Just inside the front door, and part of the original bungalow footprint, is a cosy snug with a log burner. Chequerboard marble flooring and panelling add character and texture that Chess says is often forgotten in new-build homes.
Home office
Fitted cupboards and open shelves help to keep the working day – and the desk – tidy and organised. Painting the cabinets in a bold, fun colour – Russian Red by Dulux – adds personality to the space.
Landing
Fabrics and upholstery add rich colour and texture on the upstairs landing. The tapestry wall hanging is by Anne Roland Aknin; the Ikat cushion is by Oka; and the hide bench is from Homes Direct 365.
Main bedroom
The vaulted ceiling allows for plenty of all-important storage, accessed by a library-style ladder on a rail. Soft grey-blue shades are mixed with terracottas in a sophisticated but warm palette.
Dressing room
Expertly shoehorned into the space between the bedroom and bathroom, there’s just room for a vintage desk, repurposed as a dressing table, and more full-height wardrobes.
En-suite bathroom
The décor of the en-suite bathroom borrows and intensifies the warm accent colours from the adjacent bedroom.
Guest bedroom
Warm tones were chosen for this bedroom, to offset the cool light that comes from its north-facing position.
Family bathroom
Stronger colours on bath panels and tongue and groove can easily be refreshed and repainted when necessary. Choosing more neutral shades for floor and wall tiles gives them longevity.
Child’s bedroom
Green and cheery red circus stripes are a playful combination for a young child’s room. Combining a vintage sleigh style cot-bed, with newer items gives a layered look.
Read the full article here
