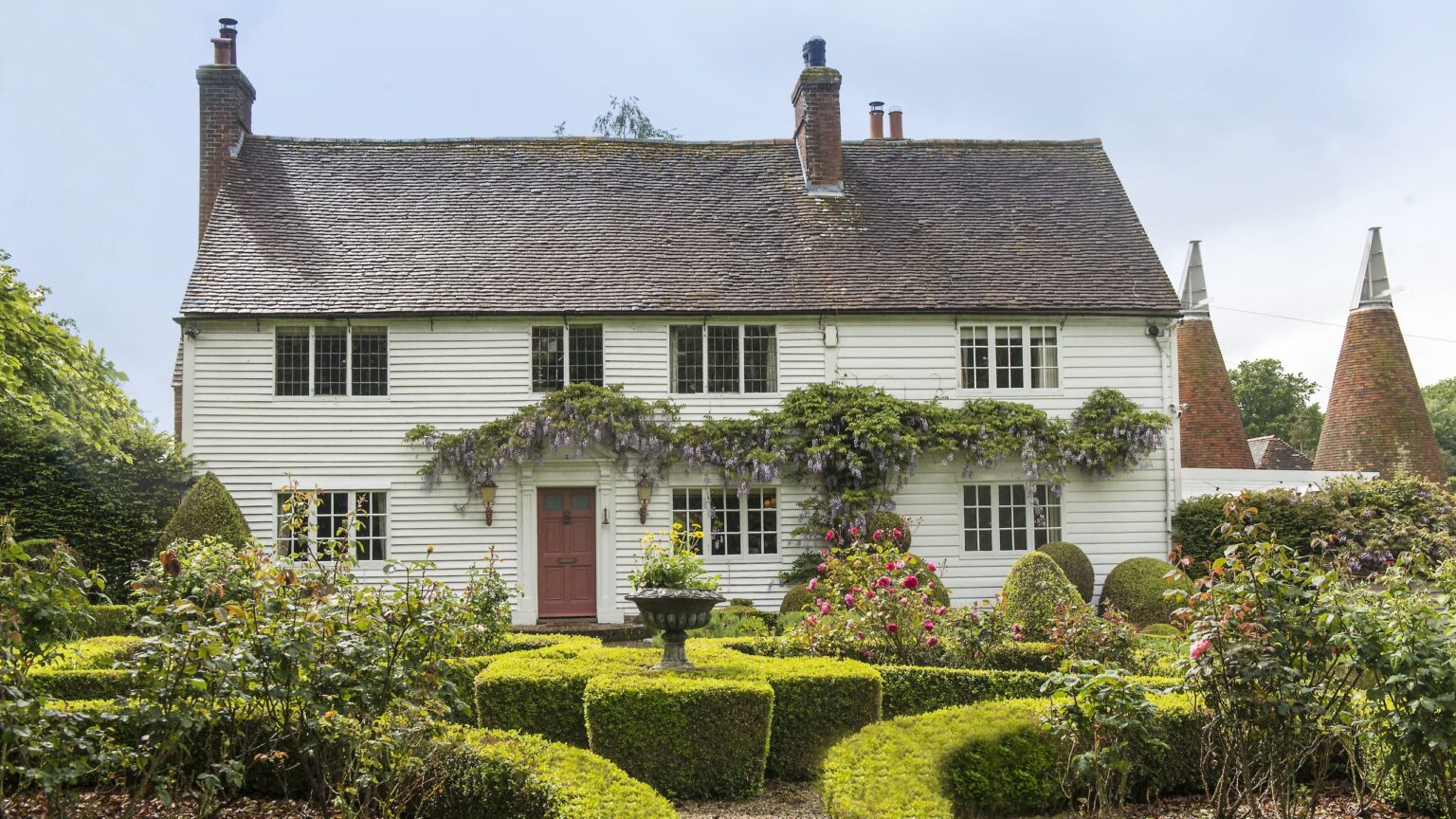It was the grounds that sold this house to its current owners, Nicki and Giles Moffatt. Even before they stepped inside the door of the 18th-century detached weatherboard cottage near Rye, East Sussex, they’d been won over by the garden, veranda and swimming pool.
‘The previous owner had done so much work fantastic outside. We’re not green-fingered, so the fact that it was all done for us was a huge plus,’ Nicki says.
Exterior
The original white weatherboard façade had some rotten areas that needed repair. Nicki and Giles also had to replace most of the decayed woodwork on the veranda and went a step further, installing a new veranda roof, using local carpenter Richard Kingsnorth.
The whole exterior was repainted, with the front door – painted in Kasbah by Paint & Paper Library – adding a blast of colour.
Kitchen
The couple decided to make a new Everhot cooker the star of the show in the kitchen, which meant adding new bespoke cabinetry either side of it. The kitchen units were then repainted in a custom-mixed green.
Dining room
‘Our dining table is a family piece, and we love to meet around it and eat and talk. The original chairs were bought at an auction in Paris and reupholstered, and I like the fact that they’re all different,’ says Nicki.
Garden room
The garden room was added by the previous owner and repainted by Nicki and Giles to give it a warmer feel.
‘It’s a great place to sit in winter as it’s so cosy,’ Nicki says. ‘It’s flooded with light, even on dark days. We light the fire and just hunker down.’
Sitting room
One of the biggest changes to the house was the installation of a new fireplace in the living room.
‘Originally there was an open fire with a wooden surround, but it smoked horrifically,’ Nicki explains. ‘We wanted a woodburner but were told we couldn’t have it with a wooden surround, so we commissioned a new fireplace as a frame.’
The custom-made design by local stonemason Elliot Brotherton creates a focal point in the room, showcasing the woodburner from Stovax. There are several inherited pieces in here, such as the wing-back chairs and the large painting behind the sofa, both French, which personalise the decor.
Reception room
‘This rectangular reception area was doing absolutely nothing when we moved in, and it’s become one of my favourite spaces to work in and display artwork, including two by Scottish artist Margaret L Smyth. The table was bought for £20 on Facebook Marketplace, painted and restained.’
Library
The library is at the end of the reception room. Nicki designed the shelving and had it built by a local firm. The chair and footstool were inherited but have been reupholstered for a fresh look.
Main bedroom
The double-aspect main bedroom is flooded with light, which the bed position makes the most of. Nicki had the bed custom-made and used wallpaper in this room for a change.
Second bedroom
Blue tones dominate in the second bedroom, where Nicki has also incorporated her ‘signature move’ of upholstered headboards to add instant interest and texture. She also suggests investing in bedspreads, kantha quilts and high-quality ceramic lamps, ‘especially in the sales’.
Bedroom
Floral wallpaper and a bold red velvet headboard bring a youthful vibe to this room, while the practical chest of drawers is a repainted auction piece. The blues, reds and greens are picked up in the quilt, lamp and geometric cushions.
Bathroom
The beamed bathroom is full of character. Nicki has added some patterned tiles on the raised floor, while the reclaimed rolltop bath has been painted a blue grey, and the oak console refashioned as a washstand unit.
Read the full article here
