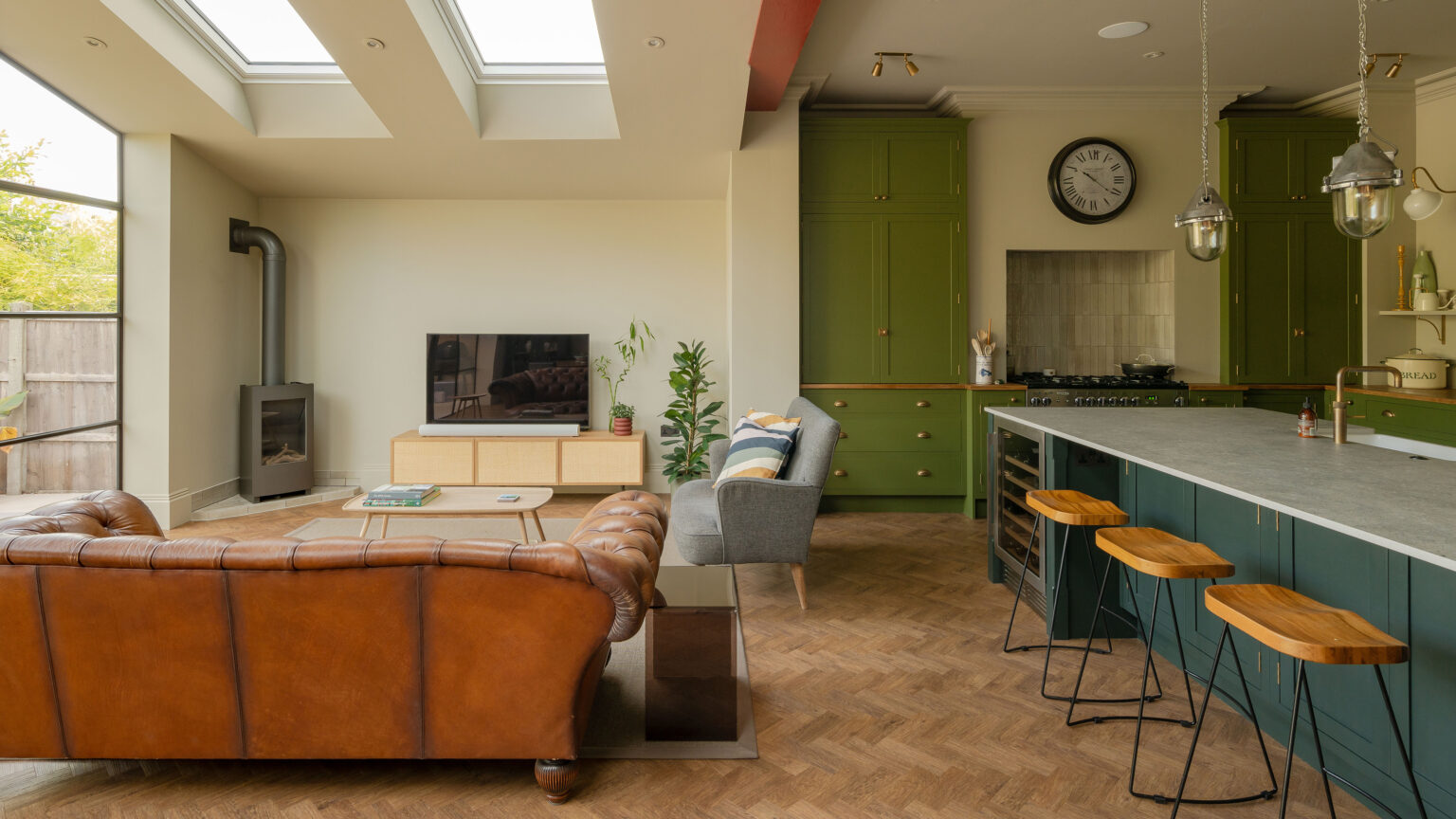When Amee and Ashley bought their Edwardian house in 2010, as a probate property, it was long overdue for an update. It needed new electrics and plumbing, while the labyrinth of awkward, dark rooms at the back was less than appealing.
But the couple could see past its tired looks and had grand plans for how they would renovate the property into a home that worked for them.
‘The house may have been run-down,’ says Amee, ‘but it had a large garden, lovely high ceilings with period features and well-proportioned bedrooms. We could certainly see the potential in it and how it would suit us all as a family.’
Modernising the house
The couple modernised the house before moving in, but did not do any structural work. ‘We lived with it like that for over 10 years,’ recalls Amee. ‘The house had a good footprint, but the space just didn’t flow.’
Realising the scope of the work, the couple brought in Kate Clare of Loud Architects to redesign the property. ‘We wanted someone who had a good eye for design and could create the wow factor,’ says Amee. ‘Making the most of the natural light was also important to us.’
Redesigning the layout
Plans were submitted in June 2021 to rework the dark, awkward rooms on the ground floor, as well as a new loft extension. Amee says:
‘The loft was the first area to be started on. Kate designed a new staircase on the first floor, with a utility area on the new landing. This houses a sink, washing machine and tumble dryer, so that downstairs can be kept free of laundry paraphernalia. It was one of the best ideas.’
‘Kate executed the brief that we gave her for the main bedroom perfectly,’ Amee continues. ‘We wanted a boutique-hotel feel here and worked with interior designer Helen Stiles from Hide & Seek London. Her choice of texture and colour, plus the bespoke headboard, matched our brief perfectly,’ says Amee.
‘We’ve not only got a well-proportioned bedroom complete with walk-in wardrobe with lovely views, but also a bright, spacious and luxurious new en suite with a spa-like feel,’ says Amee.
‘For our new bathroom in the loft extension, we wanted hints of glamorous Art Deco style, choosing brushed brass finishes for the lighting, the towel rail and other fittings.’
Renovating the ground floor
With the loft extension finished in December 2022, the couple took a break before starting on the ground floor. Kate designed a large family space, a kitchen island and a seating area.
Light was maximised through an apex roof structure, with skylights and a Crittall glass patio door arrangement at the back.
‘Open-plan living works perfectly with teenage children and a dog – it means I can keep an eye on everyone and it’s the perfect space to entertain,’ says Amee. ‘We’re delighted with the new layout. It’s completely changed how we function as a family and we all love it.’
The finished kitchen perfectly embodies Amee’s style. ‘Our style is a mix of industrial and Shaker, along with vintage pieces, such as our Hungarian cabinet – plus pops of colour. We bought the units from local family-run firm Classic Kitchens and went for oak worktops, apart from the island, which is Dekton.’
‘The pendants over the island are vintage Czech factory lights, which had previously been above our dining table,’ says Amee.
Reflecting on the project
The renovation went without a hitch, although it certainly wasn’t a time that the family relished. ‘The biggest challenge was living in the house through two lots of building work!’ Amee recalls.
‘Luckily, there were no problems, and we’re very happy with the end result. It’s modern, incredibly light and thermally efficient. We feel privileged to have a home that we’ve been able to design for our needs.’
Get the look
Farrow & Ball Estate Bancha No.298 Matt Emulsion Paint, 2.5l
Green kitchen cabinetry channels echoes the greenery seen beyond the Crittall patio doors.
Naturewall
Slatwall Acoustic Natural Oak and Black
Not only is this a beautiful cladding but also provides noise insulation
DFS
Regency 3 Seater Sofa
Amee and Ashley brought the chesterfield with them from their old home. This DFS one has a similar look.
Read the full article here

