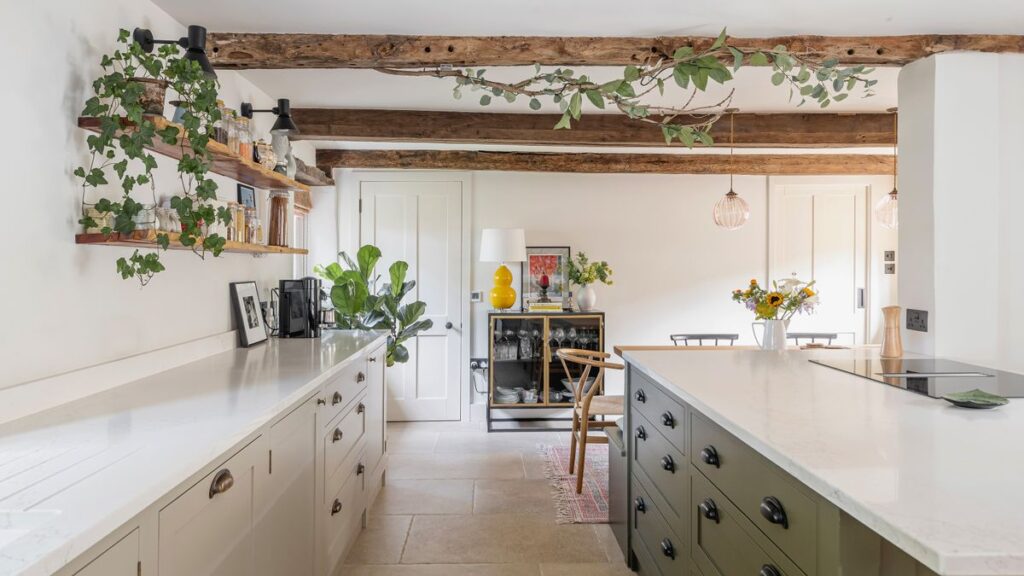When it comes to older homes, designing the perfect kitchen can come with its challenges and this was no exception for Anne and Philip Parkinson when they embarked on their recent kitchen renovation.
When the couple first moved into their home over a decade ago, the kitchen had a minor update, but as their family grew it became apparent that the room was too small and the kitchen layout needed changing to make the most of the space.
Identifying problems
‘The previous kitchen was half the size it is now and while this was fine when our sons were little, they are now pushing 6ft tall,’ explains Anne. ‘The small kitchen couldn’t cope with four adults and we couldn’t all fit around the kitchen table anymore.
We wanted it to be an informal family-friendly kitchen and a welcoming hub.’
The second motivator was the temperature of the room. While this beautiful Tudor farmhouse has many redeeming qualities – including the beautiful beamed ceiling – it had a lack of insulation, which made heating it difficult.
‘As soon as the heating was turned off, the room would become freezing cold – it just wasn’t a hospitable place at all,’ says Anne. So it was high time to create a larger and warmer kitchen – especially as it marked the end of a long house renovation project, which saw them reintegrating a separate flat back into the main house and removing an upstairs kitchen.
Designing the new layout
To help them realise their dreams of reconfiguring the space, the couple turned to Joseph Interior Design who measured the kitchen and created nine potential kitchen designs for them to choose from. ‘It was hard to whittle down all the options,’ says Anne.
The final kitchen design was chosen for its elegant simplicity, spacious seating area and a good sense of flow. ‘We use the door into the kitchen as our main way into the house so needed a design that offered a spacious thoroughfare,’ says Anne.
The couple initially wanted to knock down the wall between the dining room and kitchen to create a large informal space, but structural challenges meant they had to make adjustments. ‘Originally we wanted to fully knock down the wall between the dining area and the kitchen, but we discovered that it was a solid stone supporting wall, so it had to stay,’ says Anne. This meant that the couple had to go for more of a peninsula-style layout.
However, it has made for a more characterful open-plan layout, which they are really pleased with. ‘I like how the hob is tucked around the corner, so if you’re entertaining you’re not fully on display, and it makes that corner of the booth-style seating feel so cosy,’ says Anne.
With the design in place, the couple turned to Hush Kitchens to transform their paper plans into reality. Its Shaker-style cabinetry instantly channels traditional kitchen ideas, the perfect partner for this 16th-century house
Creating warmth
With the floor plan in place, building work could begin. The choice between underfloor heating or radiators was surprisingly easy.
‘Wet underfloor heating was transformative – even though it was messy to install,’ says Anne. ‘The builder also suggested adding insulation. We don’t have a cavity between the ceiling of one room and the floor above, so we lowered the ceiling height in the kitchen, creating a space that we could pack with insulation. It is now the warmest room in the house.’
Once the underfloor heating was in place, Anne and Phillips installed Beswick Stone’s’s burgundy beige porcelain tiles which perfectly complement the green and cream cabinetry and natural wooden beams.
Illuminating ideas
Kitchen lighting also played a vital role in creating the cosy, warming kitchen of Anne’s dreams. Joseph Interior Design created an electrical plan – designing a balanced and versatile lighting scheme which brought a whole new perspective to the design.
‘However we did face some problems during installation and for a while, we thought that we wouldn’t be able to have the mood lighting we desperately wanted,’ explains Anne.‘Thankfully, it did eventually get resolved, but we did have to shoulder the additional costs.’
Spotlights provide ample illumination throughout the kitchen, while Jim Lawrence pendants above the banquette seating provide a more decorative touch.
Finishing touches
The finished kitchen ticks every single box. ‘We used to avoid being in the kitchen because it was so unwelcoming – often we would eat dinner on our laps in the living room because the kitchen was so cold and the dining room felt too formal. Now we always eat together at the kitchen table, it’s such a lovely way to spend time together,’ says Anne.
With its bespoke seating and thoughtful design, the kitchen now works for all the family.
Talia Solid Wood Dining Chairs
Calla Globe Pendant Light
Read the full article here

