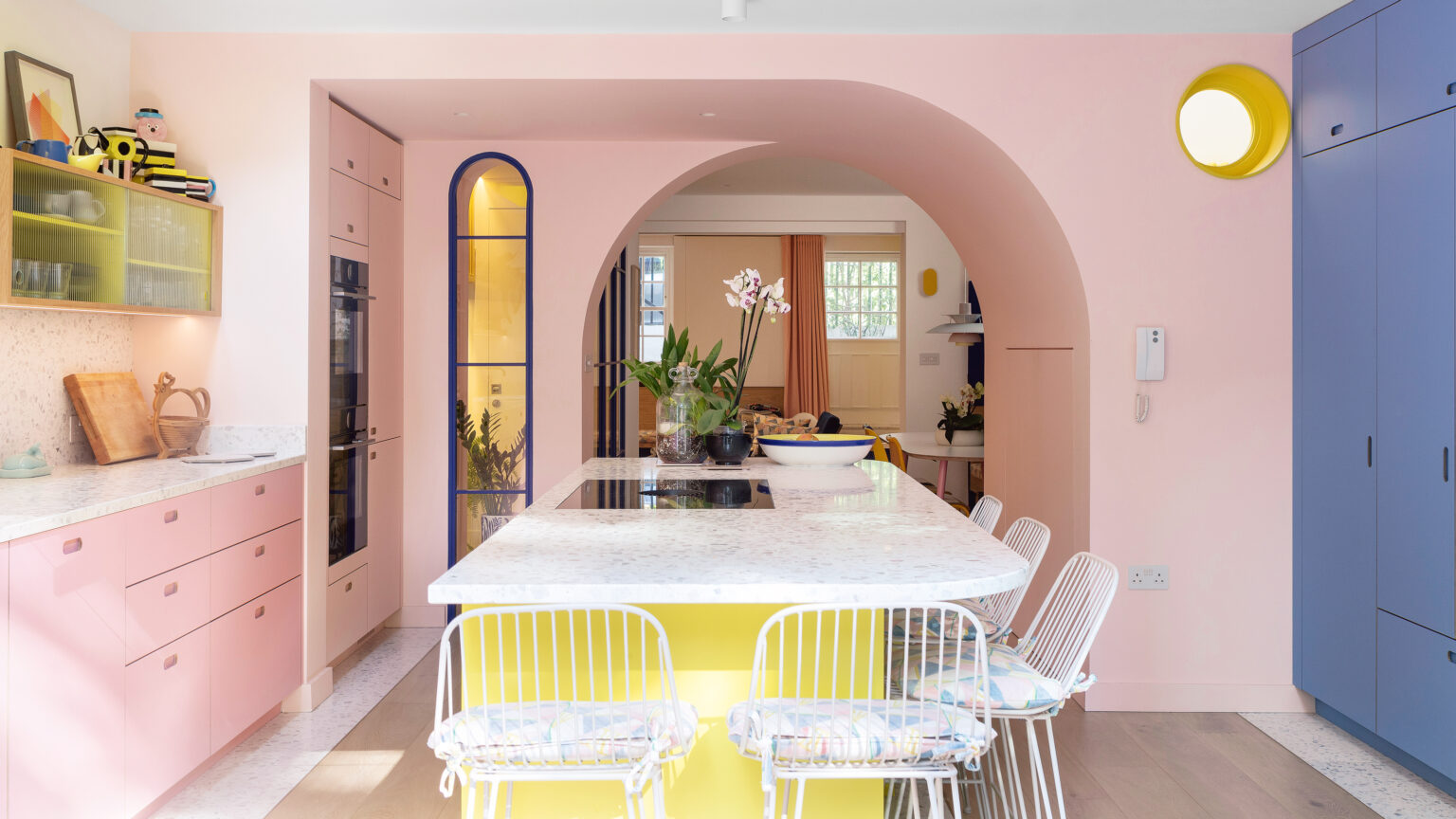It took Sophie and her family two years to move just 50 metres when they bought their end-of-terrace townhouse. ‘We were renting on the same street,’ says Sophie. ‘The purchase took a long time. It had been an Airbnb, and it was tired. The kitchen, on the lower ground floor, felt disconnected; small and dark.’ Sophie and her husband George have three children under 14, so they focused on making their new kitchen diner both ‘fun and sunny.’
‘The houses on this street are beautiful, but they have a tendency to be gloomy, so we chose an actively cheerful design,’ she says. ‘We knew we wanted colour, and “bright” is what makes us happy.’ While every other room in the house has two strong colours, the colourful kitchen is ‘where it all collides,’ laughs Sophie, who chose yellow, pink and blue for both cabinetry and walls.
Fortunately, everyone in the family is on board with the colour scheme, and Sophie and George chose kitchen supplier Pluck: ‘We like modern European design, and they had lots of colour options,’ says Sophie.
The kitchen diner layout was designed by Yard Architects as part of the house’s wider renovations. The firm ‘made all of our wacky ideas work,’ she says. The colourful kitchen contrasts with the period style of the rest of the house, and she likes that it makes a ‘clean, distinctive contribution to the house.’
The cabinetry colours are reflected in the wall paint, which was colour-matched. A bold pop of yellow amplifies the impact of a rooflight, while the exterior wall, which has a contemporary new trellis, also continues the colourful theme. ‘Originally it wasn’t pink enough, so we upped the pink!’ says Sophie.
Natural light was also important, so Sophie replaced the existing French doors with smart sliding doors in steel frames. ‘We spend most of our time in our kitchen diner. It’s sociable as well as functional, and the new glazing makes it bright, plus it opens onto the garden. The dining table and banquette seating ideas make this space the place to hang out and to cook.’
The arch shape in the colourful kitchen is repeated throughout. This central arch disguises the staircase on the floor above, while incorporating a kitchen storage cupboard. ‘Born of necessity, it turned into one of the best features,’ says Sophie.
This new rooflight maximises light over the working area in the colourful kitchen, and is a feature in its own right. ‘We like seeing the structure,’ says Sophie. ‘It’s also an opportunity to play with colour.’ The rooflight paint is mixed to match Zinc Yellow, RAL 1018.
Meanwhile, the clever addition of a wide stripe of terrazzo laid on the floor next to the cabinets keeps the rest of the wooden flooring out of the spill zone.
The area at the base of the staircase is glazed to meet fire regulations, turning it into a mini greenhouse. ‘It was the darkest spot, but now it feels interesting and joyful, not dingy,’ says Sophie.
Sophie appreciates all of her colourful kitchen’s design details, like the detachable insets behind the handles on the units. These will enable her to switch styles in the future without breaking the bank.
Pluck kitchens start at around £35,000. The colours used in this kitchen are Rosa Crazy Horse, Ruskin Pink and Milton Blue.
‘The extractor is integrated into the hob on the island, which is essential as we didn’t want it hanging from the ceiling,’ says Sophie. The kitchen island paint is mixed to match Zinc Yellow, RAL 1018.
Now, from being the dingy corner of an otherwise elegant home, the kitchen is ‘a natural centre of gravity for the whole house,’ says Sophie. ‘There are kids doing homework, we are working from home, and friends are dropping by. It’s south-facing and super-sunny. It’s simply a nice place to spend time.’
Get the look
Habitat 60 Scottie Oak Dining Chair in Blue
Originally priced at £130, this stunning Yves Klein Blue painted dining chair will inject both elegance and interest into a plain dining scheme.
Luna wall light in Terracotta by Matthew Williamson
Also available in Blue, this strikingly simple wall light will add a dash of colour to an otherwise neutral scheme.
ETAL Sorrento Single Lever Kitchen Mixer Tap in Matt Yellow
Bring a little colour to your kitchen sink set-up with this jolly yellow mixer tap.
Read the full article here
