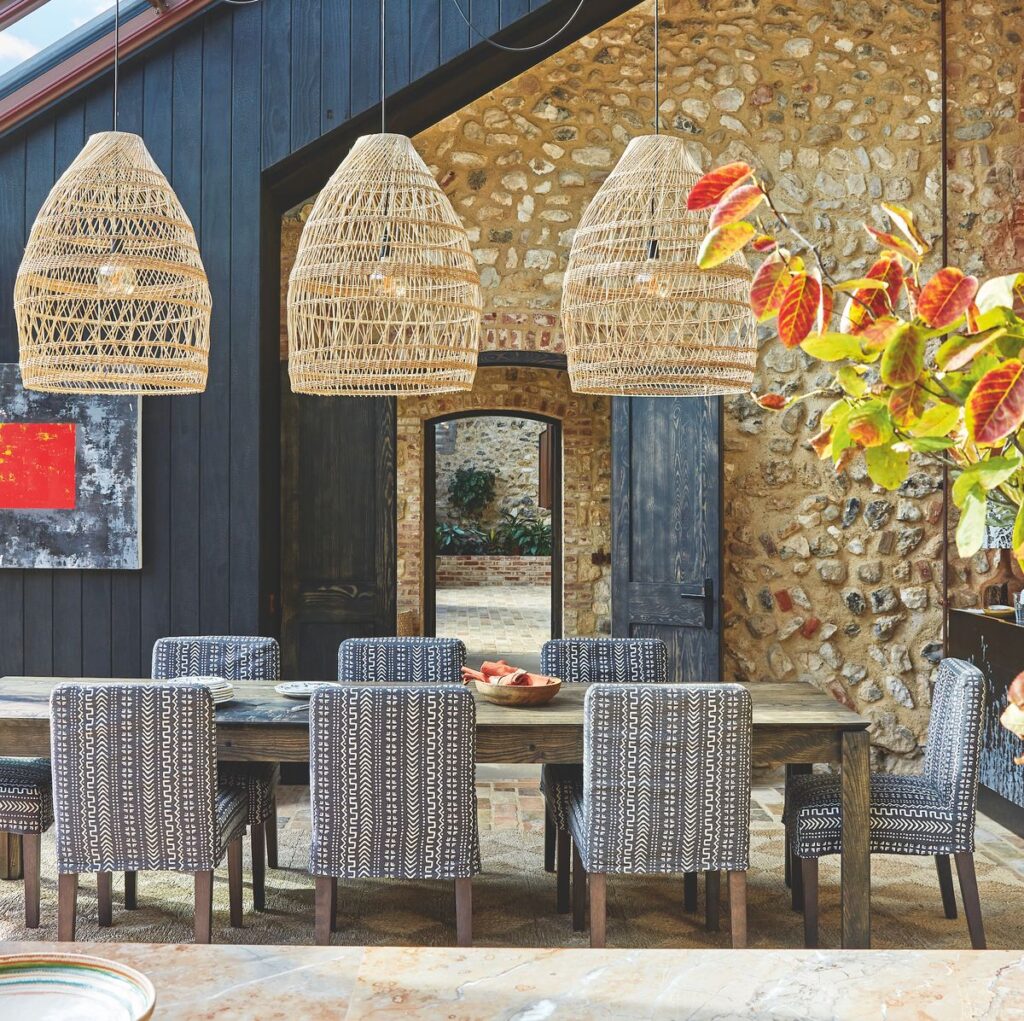Beatrice and John Lawrence had happy memories of the Norfolk coast from family holidays to the area, so when a barn came up for sale, they fell for it immediately, despite it needing a complete renovation.
‘Previously, the barn had only been lived in upstairs. That conversion had been done cheaply and it was in a bad condition, with a leaking roof and no insulation,’ says Margherita Thumiger of Studio 29, an architectural and interior design practice the couple had worked with previously.
‘My first question to Margherita was, “How are we going to heat this place?”’ says Beatrice. ‘We needed help to make a home within this big, tired space.’
Exterior
The barn is an impressive 500sqm brick and flint building that dates from the early 1700s. Flanked by pretty gardens and a pear orchard, it sits on the edge of the Norfolk marshes.
Studio 29 oversaw the barn’s structural renovation and interior design. With the marshes so close, bespoke flood measures were a priority and a specialist drainage system was installed under the barn to remove excess water. The walls were also repointed in a traditional mixture of lime cement and sand, which allows the building to breathe.
Once the barn was fully insulated – using a system designed for the Space Shuttle – Beatrice and John connected a ground source heat pump, which draws its heat from five boreholes drilled in the driveway.
Interior layout
The barn conversion comprises a conservatory, entrance hall, lobby and boot room, yoga room, loom room, wine storage, cloakroom, cinema and kitchen, an open-plan sitting and dining room, two ensuite bedrooms, a snug and balcony with two ensuite bedrooms and balcony on the mezzanine level.
Beatrice and John needed Margherita’s help to visualise the interiors, mainly due to the sheer size of the building. That feeling of space is enhanced by new steel trusses, which open up the vaulted ceilings under a reclaimed roof of local pantiles.
‘We kept the big rooms, but needed to make it feel welcoming,’ explains Margherita. ‘The key was scale; we have very few objects, but they are big and graphic, so things won’t get lost.’
Design & decor
The couple wanted to make their home welcoming, but not ‘frilly’. ‘I hate the typical seaside look!’ laughs Beatrice, whose style is minimal, sculptural and experimental.
An expert textile artist, her colourful wall hangings are displayed around the barn. Travel is also an inspiration for the couple, with collected pieces throughout their home, from artwork to the hide-covered ottoman.
The colour scheme is as fearless as their style. ‘Black brings light to interiors,’ says Beatrice, who created contrast between the dark interior joinery and the pale brick partition walls and brick floors. In Beatrice’s studio, all the walls are clad in the same charred timber used on the exterior.
Living-dining room
A suspended fireplace from Modus floats in the open-plan sitting and dining room on the upper level. Beatrice embraces colour in the soft furnishings, including art, rugs and bespoke sofas.
‘We can sit and watch the sea between the flames,’ says Beatrice, who enjoys that view from classic Malawi easy chairs, chosen as a nod to her childhood in South Africa.
Dining area
A space this large needs extravagant objects to match the scale of the building. The table, chairs and rattan shades are all supersized.
Kitchen
Black dominates in the kitchen, which enjoys direct access to the garden. Here, bespoke metal cabinet doors contrast beautifully with the joinery, some of which is reclaimed timber.
A vast island adds a preparation area, with stools for guests to perch and chat. ‘I love the pink granite island countertop,’ says Beatrice. John also enjoys the sculptural, minimalist approach and was very keen to ‘keep the barn true to the nature of the place.’
Loom room
Possibly the most important room in the house, Beatrice’s loom room is decorated with some of her wall hangings, plus her collection of baskets from around the world. This open metal glass and timber shelving was designed by Margherita at Studio 29 and built by joiners working with Tomkins Construction.
Conservatory staircase
Glazing was an important part of the renovation. This south-facing conservatory is a sunroom in winter and is shaded with blinds in the summer.
Pink bedroom
Stone IV and Leather III from Paint and Paper Library are different shades of paint but look the same in different lights, so Beatrice used one for the downstairs bedroom and one for the upstairs bedroom.
Guest bedroom
Many of the furnishings in this home have been collected over a lifetime of travel.
Bathroom
Beatrice wanted to play with shapes and textures in the barn’s bathrooms, even though they are all fairly modest in size.
Balcony
This is John’s favourite spot. ‘We have a little walk-in wet bar up there and it is the perfect place to have cocktails with friends and watch the sunset,’ he says.
‘We love the expansive horizon,’ says Beatrice. ‘The marshes remind us of the South African savannah. I sit on the window seat and watch the birds migrate in the autumn.’
Read the full article here

