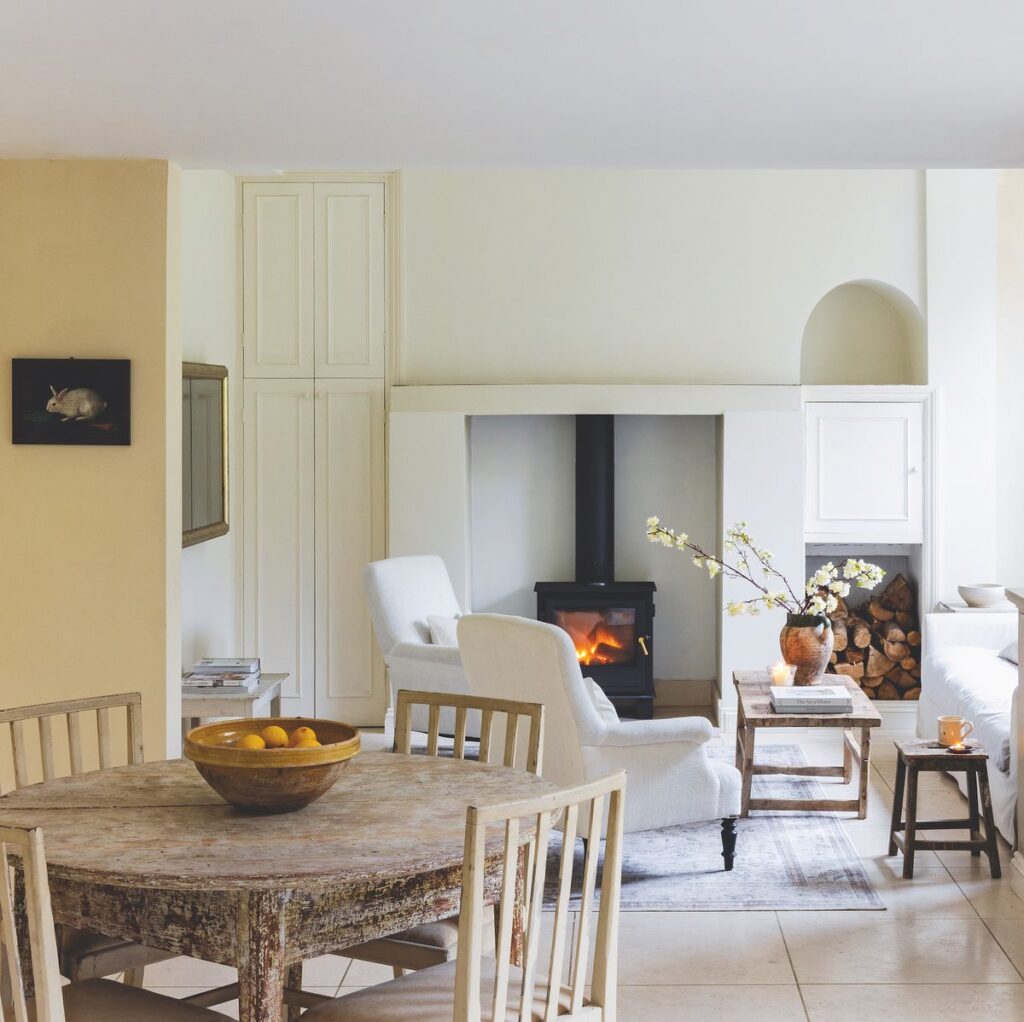Keen for a new decorating project, interior designer Linda Park started searching for a new family home for herself, her husband and their two boys. They were living in a modern, fully renovated property, with a small garden and very little character, when they chanced upon a detached Victorian villa on the outskirts of Farnham, Surrey.
Linda was bowled over by its size and period delights. ‘The age, character and history of the house were hugely appealing,’ she says. ‘I could see this offered a completely new and much larger challenge.’
The exterior
Double-fronted and with bay windows on each side, the house is situated on an elevation, with a flight of steps that provide a bit of a march up to the front door – appropriate, perhaps, given the property’s history. The house was built in 1890s and was owned by a general in the British Army. It’s surrounded by Army land where they still practice and exercise.
Period features
Inside, there’s a living room, home office, dining room, eat-in kitchen with snug area, main bedroom with ensuite, three further bedrooms and a family bathroom
The wealth of period features include ornate fireplaces, original cornicing and dado rails, as well as elaborate arched plaster architraves on the upstairs landing. High ceilings, large windows and a wonderfully capacious entrance hall create a marvellous sense of light and space.
Project goals
The project took around two years, as they renovated the bathrooms, main bedroom, living room, installed a log burner, laid flooring and redecorated throughout using sustainable pieces and reusing materials as much as possible.
During this time, they unearthed original floorboards under the carpet which they had professionally restored, and concealed doorways that have subsequently been opened up. ‘We also discovered a bell by the side of the bed in the master bedroom which we assume was used to call for the staff,’ Linda says.
Soft and neutral decor
Delicate paint colours and Linda’s love of styling with natural materials create a sense of calm that leads the eye gently from room to room, offering a sense of cohesion in the sprawling interior.
Softness and cosiness come in the form of furniture and furnishings which are teamed with pieces that are either vintage, found or upcycled, all chosen for their aged or weathered patinas and enduring appeal. ‘
I like a neutral palette and incorporate antique and vintage pieces to introduce texture and interest,’ Linda explains, adding that the generous amount of space inside allows for plenty of restyling and refreshing by moving items around as she fancies. ‘I always try to avoid fixed items of furniture or lamps as I like to be able to rearrange spaces,’ she says.
Hallway
The large entrance hall provides ample space for Linda to arrange some of her antique and vintage finds. The natural tones of a series of framed herbariums and a large terracotta pot provide warmth and interest.
Kitchen
The kitchen really is the heart of the home and comprises plenty of space for cooking, eating and relaxing by the wood-burning stove. The cupboards and worktop were already in place when the family moved in.
Linda has added plenty of rustic charm with an enviable collection of vintage pots, wooden serving boards and antique chinaware that she sources from antique fairs and brocantes.
The snug area of the kitchen has comfy sofas and rustic furniture to create a place for relaxing and socialising. Loose covered sofas with white linen covers are both stylish and practical.
Dining room
A beautiful antique armoire adds elegance in the dining room. Several antique pewter candlesticks are dotted throughout and further add to the charm.
Living room
Shades of warm honey, taupe and off-white provide relaxed sophistication in the living room, further enhanced by the references to nature in the wood accessories, the antique coral pieces and the painting that hangs above the sofa.
Family bathroom
A classic Victorian-style roll-top bath takes pride of place in the family bathroom and is beautifully complemented by a display of framed antique herbariums. A period style pendant light completes the look.
Main bedroom
The main bedroom has a charming French country feel. There’s a classic antique bed re-upholstered in natural linen, a rustic wooden chair and bench, and a pretty glass droplet chandelier.
Bedroom
An original fireplace has been painted white and creates a decorative headboard in one of the boy’s bedrooms.
Sharing the story of her home’s renovation on Instagram has resulted in yet another new challenge for Linda – an interior design collaboration with business partner Karen Heritage. Their business, Heritage Park Interiors, was borne out of their shared love of comfortable and stylish interiors that provide a strong sense of belonging.
‘We like to tell the story of the past, present and future of a home, and that’s what I’ve done here for my family,’ Linda says. ‘I never follow trends but instead, style for the life I’m living. So now I have children, it’s important to create areas where we can relax but still have my precious keepsakes on display to make it a space personal for us.’
Read the full article here
