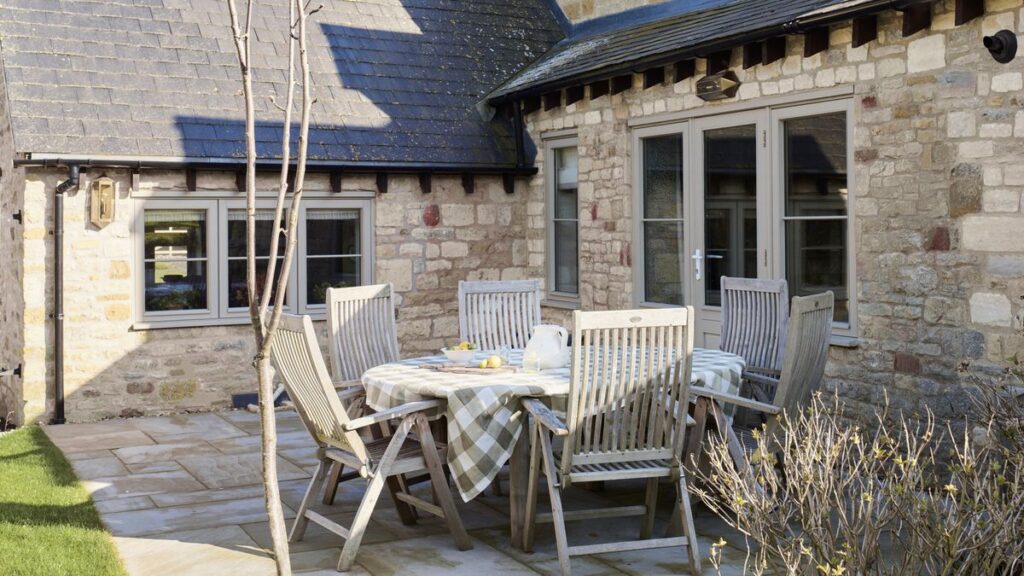Actress Danielle Bux is a true Brit at heart, so it’s not surprising that being stuck on the other side of the world during a global pandemic made her feel more than a little homesick. She had decamped from London to Los Angeles eight years previously to further her career and acquired a new husband, the film executive Nate Grenwald, and a second daughter along the way.
‘We live most of the year in the mad metropolis that is Los Angeles and during lockdown, it brought it home to me that I wanted us to be in the UK countryside for some of the year,’ she says.
‘My ideal was to find somewhere close enough to London and to Wales where I grew up, yet a place that was a total antidote to city life.’
She found her ideal home in a Gloucestershire village – a 17th-century quintessential chocolate box Cotswolds cottage, with a stone-built seamless extension added in the 1980s.
Not being able to leave Los Angeles until Covid restrictions lifted, she bought the cottage via FaceTime with the help of a property developer friend in the UK who viewed it for her. ‘It was a little bit scary but also quite fun and knowing it was mine did massively help with the feeling of being cut off from England,’ she says.
Country-style kitchen
‘It’s exactly what I was looking for – a cosy cottage with a thatched roof, inglenook fireplace and big wooden beams; all the essential ingredients,’ says Danielle.
It was missing an Aga but that was the first thing Danielle added when she revamped the space to create a cosy country-style kitchen.
The family loves to cook and the kitchen is pretty yet practical with built-in chopping boards, and plenty of storage, with hanging utensils to hand.
A local carpenter made the oak cabinets and they are painted in Mouse’s Back by Farrow & Ball. Classic Delft tiles from Fired Earth enhance the country aesthetic.
Serving as a kitchen diner, all life happens here in this cosy space – cooking, dining, gathering, and lounging on the antique sofa that converts to a chaise longue.
Natural colour palette
Viewed from the street, the house looks deceptively small. But inside, thanks to the extension, it has a lot of lateral space, with the kitchen, living room, a large hall, bedroom and shower room downstairs, plus two further bedrooms and a bathroom upstairs.
‘It was being used as a B&B by the previous owners and wasn’t set up as a family home,’ says Danielle, ‘but its appeal was that it was cosy yet had a feeling of spaciousness.’
She began a sympathetic revamp, choosing cohesive colours – earthy and grounded with muted shades of brown, stone and olive to bring the outside in – and materials to bring out the cottage’s charm and make the rooms flow better.
She project managed from Los Angeles via FaceTime and WhatsApp, interspersed with flying visits to meet the builders. ‘It was quite a challenge and I learnt a lot,’ she admits.
Reconfigured bathroom
The family bathroom and downstairs shower room were reconfigured.
Tongue and groove wall panelling was added to give a cottage bathroom vibe. It’s a great way of covering less-than-perfect walls, too.
Adding texture
The rest of the work was mainly decorative. Danielle confesses that she initially had no idea about what she wanted to do with it, apart from stay true to its integrity and honour its bones.
‘I gave myself time to get a feel for the house and let my ideas evolve as I went along.’
Decorating in neutral shades enhances the ancient beams and the old stone of the interior. Rush matting provides warmth and texture to the flagstone floors. Furnishings in linen, velvet and colourful plaids add a touch of luxury that invites relaxation.
‘My priority was to make this a home away from home,’ says Danielle, ‘a comfortable place to gather with friends and family.
‘Using old, hand-made or timeless pieces helps the cottage to feel as if it’s always been this way.’
Cosy cottage bedroom
This attic bedroom is known as the Beatrix Potter room – its papered walls and ceiling inspired the rest of the space.
The Daisy wallpaper is by Morris & Co, with tartan bed throws adding to the cocooning and cohesive space.
A small but useful wardrobe made in tongue and groove was squeezed under the eaves along with a chest of drawers, making the most of every inch. Both are painted in colours that pick up on hues in the wallpaper.
Get the look
Vintaged Faux Leather Flinton Accent Chair
Habitat Linen Look Cushion
30cm Straight Empire Gathered Lampshade in Black Printed Linen Ikat
You can see more about the cottage’s renovation story on Danielle’s instagram. When her lucky guests aren’t spending time relaxing inside the cottage, you’ll find them joining Danielle on her strolls round the local neighbourhood. ‘There are lots of rambling walks nearby,’ she adds
Read the full article here
