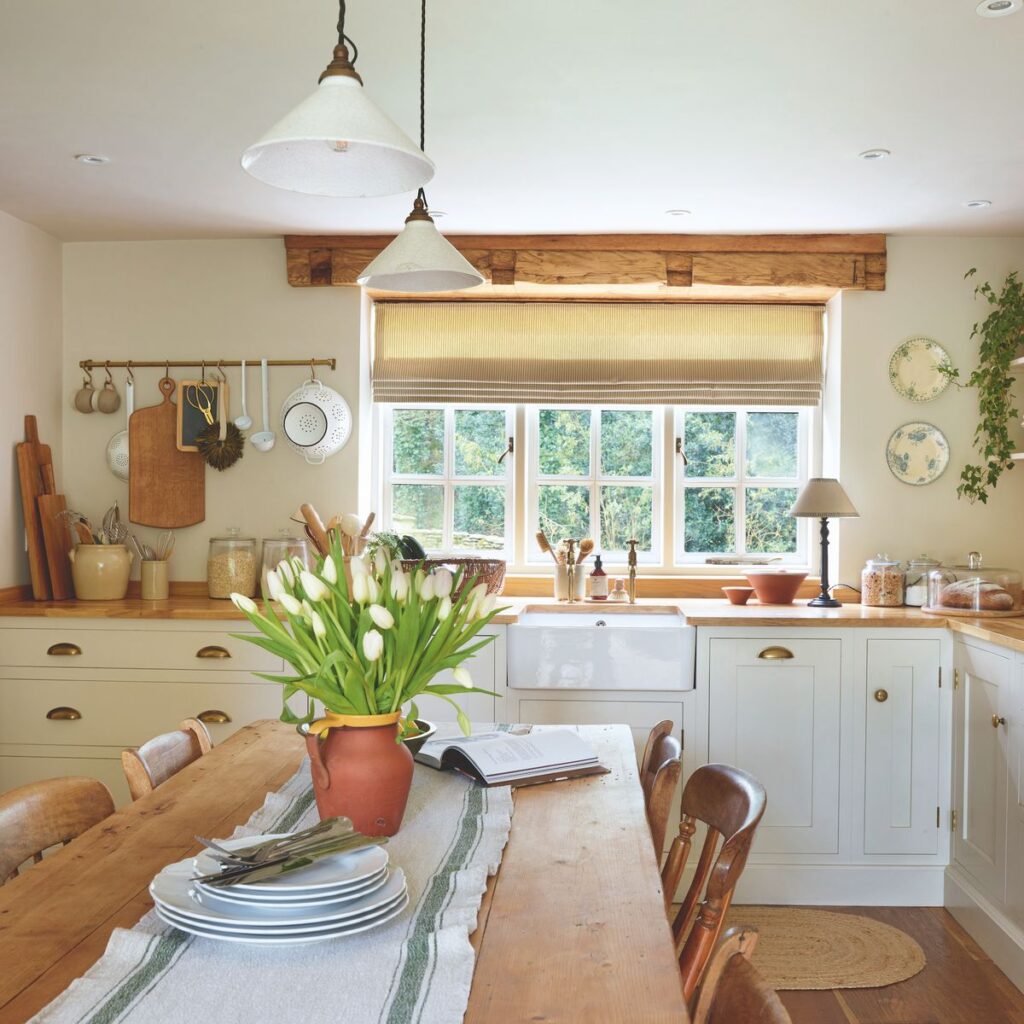The owners of this cottage in North Yorkshire also run a homeware store in the village, so it’s no surprise that work and life meet in the design of their home. Crafted from natural materials, it’s an honest, calming look that Laura and Will Mellor have brought to their three-bedroom cottage.
It’s a big change from how the house looked when they first moved in. ‘It was stuck in a 1970’s timewarp! It actually had shag pile patterned carpets, Anaglypta wallpaper, an open-tread staircase and 1970’s stone fireplaces in each room,’ Laura laughs.
Starting the renovation
The couple recognised the potential of the Georgian double-fronted property. Armed with a renovation wish list, the condemned boiler was their priority – it was winter and they had no heating or hot water, so a new central heating system was top of their list.
Gradually, the couple worked through each room, removing all the dated interior additions and replacing them with features more sympathetic to the period of the house. Today, the snug, stone-built cottage has a kitchen, boot room/utility, living room, snug, downstairs cloakroom, three bedrooms (one with an ensuite) and a family bathroom.
Kitchen
Laura and Will found a local carpenter to design and build the bespoke Shaker-style kitchen units. A Belfast sink and open shelving with bead-and-butt panelling completes the look. An antique scrub top pine kitchen table is teamed with vintage wooden chairs in a mix of styles for a relaxed vibe.
‘I really wanted a classic design that wouldn’t date so we went for a traditional Belfast sink with aged brass bib taps, brass hardware and a solid kitchen that we could repaint in the future when we wanted a change,’ Laura says.
Living room
Classic upholstered furniture pieces such as a high-backed reading chair and buttoned Chesterfield are timeless in their appeal. Laura has teamed natural textures and neutral tones with dusky pink hues in the soft furnishings.
‘We wanted to create a timeless look that worked with the era of the house and use natural shades of colour and textures that pick up with the rural surroundings and views of the woodland from each window,’ Laura says.
Dining area
The living room is large enough to accomodate an additional table, dining chairs and a large bookcase.
Main bedroom
The pair were expecting their daughter during the renovations, so decided to make the bedrooms their priority for decorating.
‘We started with one of the bedrooms so we had a space that felt like ours even if the rest of the house was a mess! We then worked on updating the main bathroom as I was expecting so the pressure was on,’ Laura says.
The main bedroom has a charming country vibe with bead-and-butt panelling, a metal framed dormitory-style bedstead and framed botanical prints on the wall. Cheery gingham checks and classic stripes in fresh shades of green are complemented with natural textures as a visual nod to the landscape outside.
Laura has used a wooden peg rail to display a collection of straw hats and bags.
Daughter’s bedroom
Walls painted in the dusky pink Dead Salmon by Farrow & Ball, a school-style iron bedstead and a collection of traditional style toys and accessories create the perfect little girl’s bedroom.
Laura and Will Mellor’s shop in Malton, Hare & Wilde, specialises in chic but utilitarian pieces – everything a modern-day domestic goddess could want
Read the full article here
