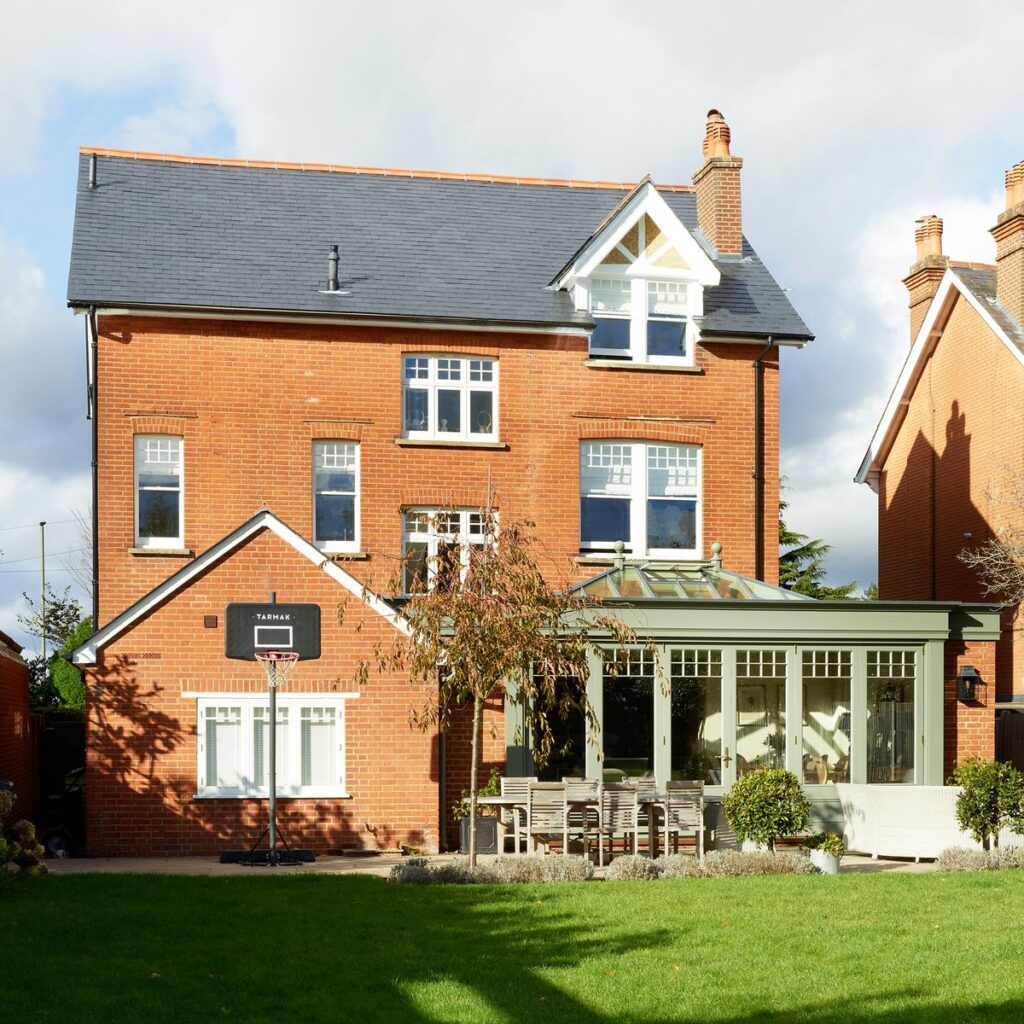Despite having their hearts set on buying a Victorian property, when the owners initially viewed a dated four-storey house with a higgledy-piggledy layout, they agreed that such a major project would be a step too far.
‘Even though we walked away, it had left an impression on us. About 18 months later, when it was still on the market, we returned.’
This time, the couple decided that the property’s period charm, location and potential outweighed the prospect of tackling a huge renovation. One of the pair, Jayne, runs her own interior design business, Emily Coco Interiors, so she knew she had the vision to make it work.
Sensitive renovation
The property had been previously converted into three flats and partially changed back to a single dwelling. There were eight bedrooms, two bathrooms, a small kitchen, a cellar plus various other rooms.
‘We wanted to completely rejig the layout to make it feel more balanced and practical for family living,’ says Jayne.
‘The fact that the house wasn’t listed was a bonus. We loved the proportions of the rooms, the high ceilings, the gorgeous cornicing, ceiling roses and original fireplaces. We wanted to retain these beautiful features and make them sing out.’
They kept the existing beautifully carved oak mantel and marble hearth in the green living room and added a woodburning stove. The wall colour accentuates the impact of the cornicing.
‘I wanted our home to feel elegant, with warmer colours in the living room where we tend to hunker down in the winter, and paler tones at the back of the house, closer to the garden,’ says Jayne.
New herringbone flooring and an antique chandelier complement the room’s ornate original features.
Glass extension
A giant redwood tree, taller than the house, dominated the back garden. ‘We reckoned that if the redwood didn’t have a preservation order on it, we could remove it to free up space for an orangery glass extension,’ says Jayne. ‘We would also get more light into the back of the property.’
There was no preservation order on the tree so they removed it to make space for the orangery, built by Westbury Garden Rooms. It is now used as an open-plan living room and dining space.
‘The orangery with its bi-fold doors is a fantastic addition. It has totally transformed our home,’ says Jayne.
Kitchen transformation
Next, they gutted the cramped kitchen to fit Shaker-style kitchen cabinets from Charlie Kingham, an island, and floor tiles that link the spaces seamlessly.
The island works extremely well with plenty of storage on two sides and space for three bar stools.
Adding a boot room
‘When redesigning the house, I wanted a boot room that would work hard for our active family but would also look attractive,’ says Jayne.
A local carpenter built the cabinets and the space is accessorised with antique and vintage finds, such as the wooden milking stool.
New bathroom
Over the next few years, the couple worked their way through the whole house, transforming every storey. They created a new bathroom layout upstairs with a freestanding bath.
‘Turning a bedroom into a luxurious and spacious en suite bathroom for the main bedroom has worked really well,’ says Jayne.
Careful choice of colour scheme
Once the messy jobs were complete, Jayne turned her thoughts to the décor, deciding that a palette of Victorian-inspired hues would work well.
She wanted the grey bedroom on the top floor to be tranquil and relaxing for guests. The walls are painted in Farrow & Ball’s Dove Tale and the rattan bed doesn’t overwhelm the space.
‘We were delighted when we discovered this fireplace, hidden behind some makeshift wardrobes,’ says Jayne. The fireplace was carefully refurbished and is now accessorised with an ornate antique mirror.
Adding period features
Where period features were missing, the couple sourced reclaimed pieces to match the era of the property.
‘This reclaimed fireplace was a very lucky find on Facebook Marketplace,’ says Jayne. The green velvet chair was another bargain, costing just £100 at Sunbury Antiques Market.
‘As we were living in the house throughout the project and completing one stage before moving on to the next, it took time and a lot of energy,’ says Jayne.
‘But since I do this for a living, lining up the right person for the right job comes as second nature, so we didn’t have any dramatic sagas.’
The result is a charming home almost unrecognisable from the one the couple first set foot in. ‘We’re so pleased we gave this house a second chance,’ says Jayne. ‘Everything has been carefully considered and the layout works well for us.’
Read the full article here
